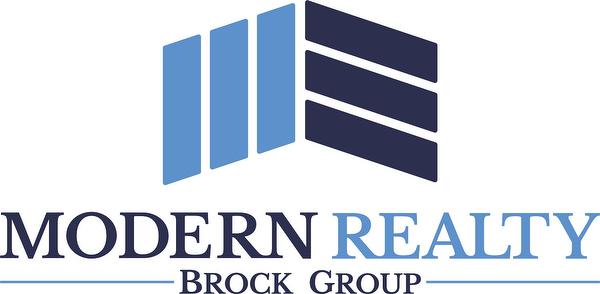



MODERN BROCK GROUP REALTY | Phone: (613) 803-0945




MODERN BROCK GROUP REALTY | Phone: (613) 803-0945

Phone: 613-246-7653

37
TEMPERANCE LAKE ROAD
ATHENS,
ON
K0E1B0
| Neighbourhood: | 810 - Brockville |
| Lot Frontage: | 61.3 Feet |
| Lot Depth: | 99.8 Feet |
| Lot Size: | 61.3 x 99.8 FT |
| No. of Parking Spaces: | 3 |
| Bedrooms: | 1 |
| Bathrooms (Total): | 1 |
| Amenities Nearby: | Hospital , Public Transit |
| Features: | Carpet Free |
| Ownership Type: | Freehold |
| Parking Type: | No Garage |
| Property Type: | Single Family |
| Sewer: | Sanitary sewer |
| Structure Type: | Deck , Porch |
| Appliances: | [] , Dryer , Stove , Washer , Refrigerator |
| Architectural Style: | Bungalow |
| Basement Development: | Unfinished |
| Basement Type: | N/A |
| Building Type: | House |
| Construction Style - Attachment: | Detached |
| Exterior Finish: | Wood |
| Foundation Type: | Block |
| Heating Fuel: | Natural gas |
| Heating Type: | Forced air |