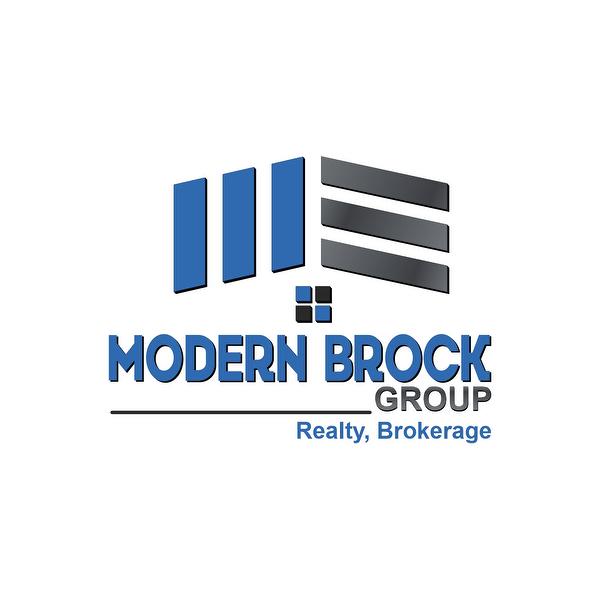



MODERN BROCK GROUP REALTY LIMITED | Phone: (613) 246-7653




MODERN BROCK GROUP REALTY LIMITED | Phone: (613) 246-7653

Phone: 613-246-7653

37
TEMPERANCE LAKE ROAD
ATHENS,
ON
K0E1B0
| Neighbourhood: | Flanders Heights |
| Lot Frontage: | 65.0 Feet |
| Lot Depth: | 101.0 Feet |
| Lot Size: | 65 ft X 101 ft |
| No. of Parking Spaces: | 4 |
| Built in: | 1976 |
| Bedrooms: | 3 |
| Bathrooms (Total): | 1 |
| Zoning: | Residential |
| Ownership Type: | Freehold |
| Parking Type: | Oversize , Surfaced |
| Property Type: | Single Family |
| Sewer: | Municipal sewage system |
| Storage Type: | Storage Shed |
| Appliances: | Refrigerator , Dishwasher , Dryer , Microwave Range Hood Combo , Stove , Washer , Blinds |
| Basement Development: | Partially finished |
| Basement Type: | Crawl space |
| Building Type: | House |
| Construction Style - Attachment: | Detached |
| Cooling Type: | Central air conditioning |
| Exterior Finish: | Aluminum siding , Brick |
| Flooring Type : | Wall-to-wall carpet , Hardwood , Laminate |
| Foundation Type: | Block , Poured Concrete |
| Heating Fuel: | Natural gas |
| Heating Type: | Forced air |