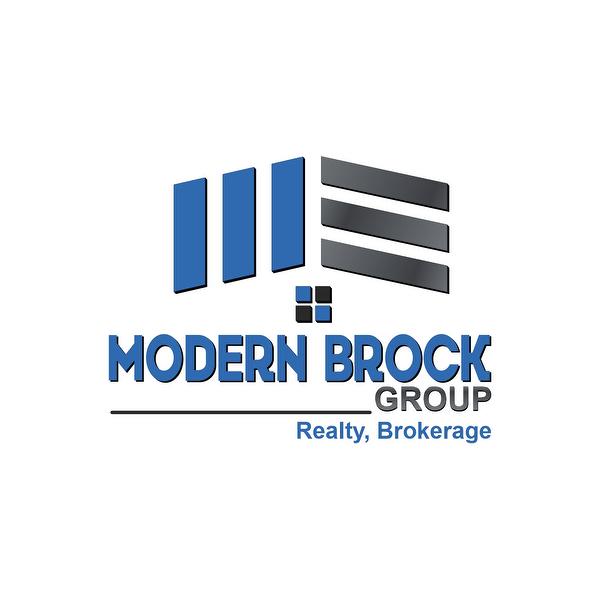



MODERN BROCK GROUP REALTY LIMITED | Phone: (613) 246-7653




MODERN BROCK GROUP REALTY LIMITED | Phone: (613) 246-7653

Phone: 613-246-7653

37
TEMPERANCE LAKE ROAD
ATHENS,
ON
K0E1B0
| Neighbourhood: | North Augusta |
| Lot Frontage: | 225.0 Feet |
| Lot Depth: | 1019.0 Feet |
| Lot Size: | 225 ft X 1019 ft (Irregular Lot) |
| No. of Parking Spaces: | 8 |
| Built in: | 2001 |
| Bedrooms: | 2+1 |
| Bathrooms (Total): | 3 |
| Bathrooms (Partial): | 1 |
| Zoning: | Residential |
| Amenities Nearby: | Recreation Nearby , Shopping |
| Communication Type: | Internet Access |
| Community Features: | School Bus |
| Features: | Treed , Automatic Garage Door Opener |
| Landscape Features: | Landscaped |
| Ownership Type: | Freehold |
| Parking Type: | Attached garage , Detached garage , Inside Entry , RV |
| Property Type: | Single Family |
| Road Type: | Paved road |
| Sewer: | Septic System |
| Storage Type: | Storage Shed |
| Structure Type: | Deck |
| Appliances: | Refrigerator , Dishwasher , Dryer , Microwave Range Hood Combo , Stove , Washer , Blinds |
| Architectural Style: | Bungalow |
| Basement Development: | Finished |
| Basement Type: | Full |
| Building Type: | House |
| Construction Style - Attachment: | Detached |
| Cooling Type: | Central air conditioning , Air exchanger |
| Exterior Finish: | Stone |
| Fixture: | Ceiling fans |
| Flooring Type : | Hardwood , Laminate , Ceramic |
| Foundation Type: | Poured Concrete |
| Heating Fuel: | Propane |
| Heating Type: | Forced air |