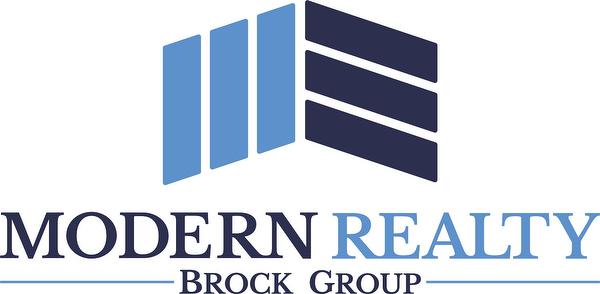



MODERN BROCK GROUP REALTY | Phone: (613) 498-6635




MODERN BROCK GROUP REALTY | Phone: (613) 498-6635

Phone: 613-246-7653

37
TEMPERANCE LAKE ROAD
ATHENS,
ON
K0E1B0
| Neighbourhood: | 808 - Prescott |
| Lot Frontage: | 47.0 Feet |
| Lot Depth: | 49.0 Feet |
| Lot Size: | 47 x 49 FT |
| No. of Parking Spaces: | 2 |
| Bedrooms: | 3 |
| Bathrooms (Total): | 2 |
| Bathrooms (Partial): | 1 |
| Equipment Type: | Water Heater |
| Features: | Carpet Free |
| Ownership Type: | Freehold |
| Parking Type: | No Garage |
| Property Type: | Single Family |
| Rental Equipment Type: | Water Heater |
| Sewer: | Sanitary sewer |
| Appliances: | Dishwasher , Dryer , Microwave , Stove , Washer , Window Coverings , Refrigerator |
| Basement Development: | Finished |
| Basement Type: | N/A |
| Building Type: | House |
| Construction Style - Attachment: | Detached |
| Cooling Type: | Central air conditioning |
| Exterior Finish: | Stucco |
| Foundation Type: | Block |
| Heating Fuel: | Natural gas |
| Heating Type: | Forced air |