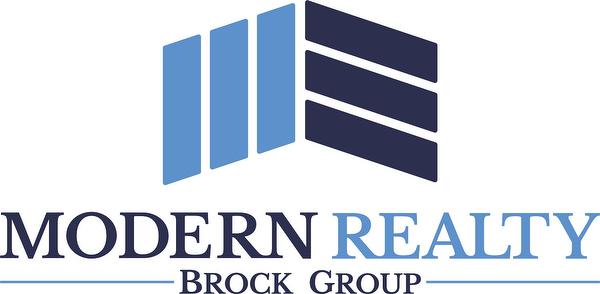



MODERN BROCK GROUP REALTY | Phone: (613) 213-1817




MODERN BROCK GROUP REALTY | Phone: (613) 213-1817

Phone: 613-246-7653

37
TEMPERANCE LAKE ROAD
ATHENS,
ON
K0E1B0
| Neighbourhood: | 818 - Rideau Lakes (Bastard) Twp |
| Lot Frontage: | 151.8 Feet |
| Lot Depth: | 127.7 Feet |
| Lot Size: | 151.8 x 127.7 FT |
| No. of Parking Spaces: | 4 |
| Waterfront: | Yes |
| Water Body Type: | Lower Beverley Lake |
| Water Body Name: | Lower Beverley Lake |
| Bedrooms: | 2 |
| Bathrooms (Total): | 1 |
| Zoning: | Seasonal/recreational |
| Access Type: | [] , [] |
| Ownership Type: | Freehold |
| Parking Type: | No Garage |
| Property Type: | Single Family |
| Sewer: | Septic System |
| Structure Type: | Dock |
| View Type: | [] |
| WaterFront Type: | Waterfront |
| Appliances: | [] , Stove , Refrigerator |
| Architectural Style: | Bungalow |
| Building Type: | House |
| Construction Style - Attachment: | Detached |
| Cooling Type: | Window air conditioner |
| Easement: | Easement |
| Exterior Finish: | Wood |
| Foundation Type: | Block , [] |
| Heating Fuel: | Electric |
| Heating Type: | Baseboard heaters |