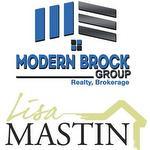For Sale
$579,000
4068 COUNTY ROAD 29 ROAD
,
Elizabethtown,
Ontario
K6V5T4
3 Beds
1 Baths
#1387733

