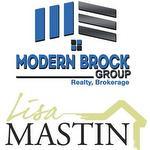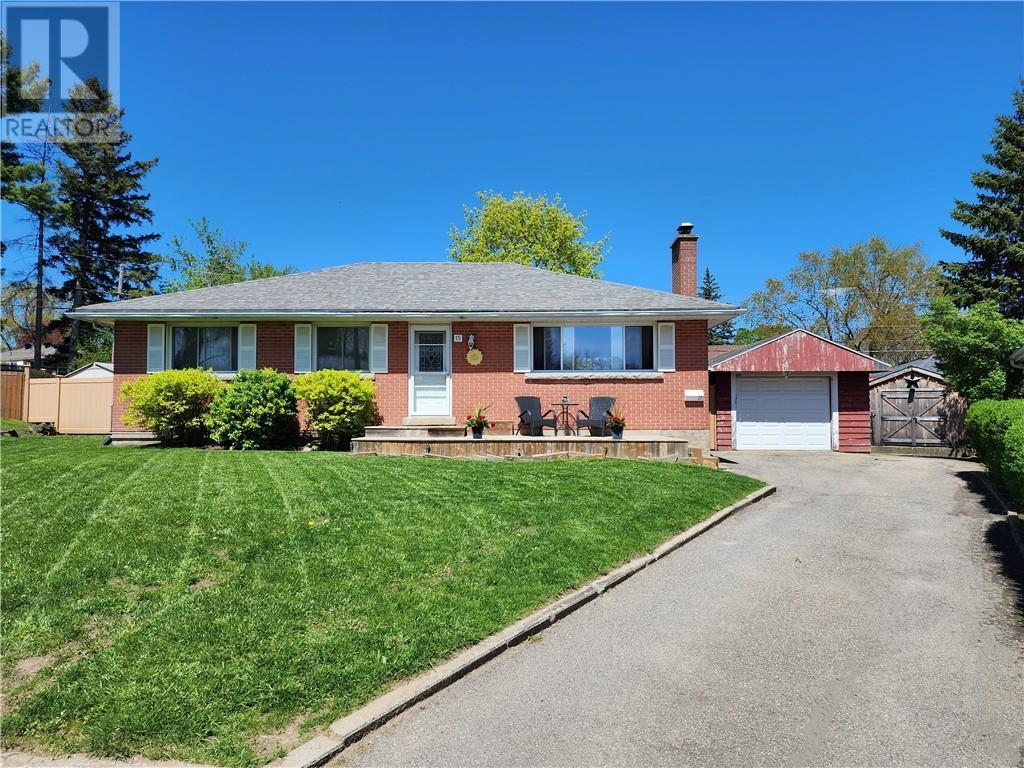For Sale
$494,900
15 FAIRMONT PLACE
,
Brockville,
Ontario
K6V3G4
3 Beds
2 Baths
1 Partial Bath
#1380687

