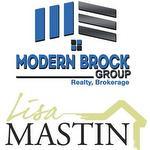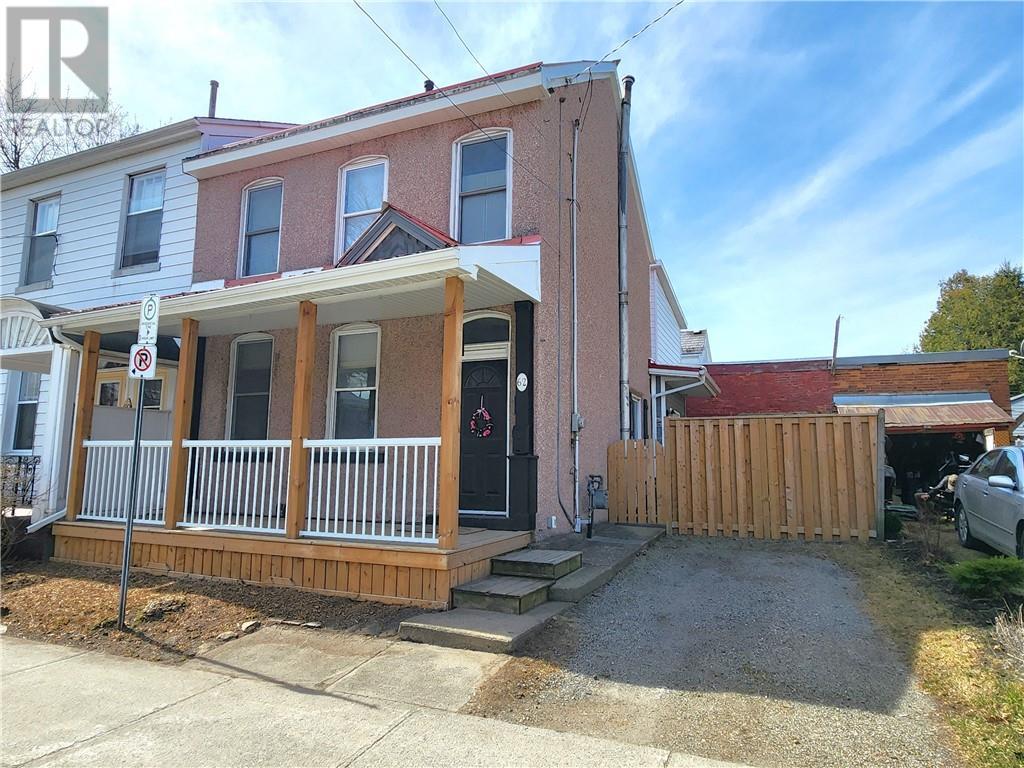For Sale
$299,900
62 BUELL STREET
,
Brockville,
Ontario
K6V4Y3
2 Beds
2 Baths
#1384142

