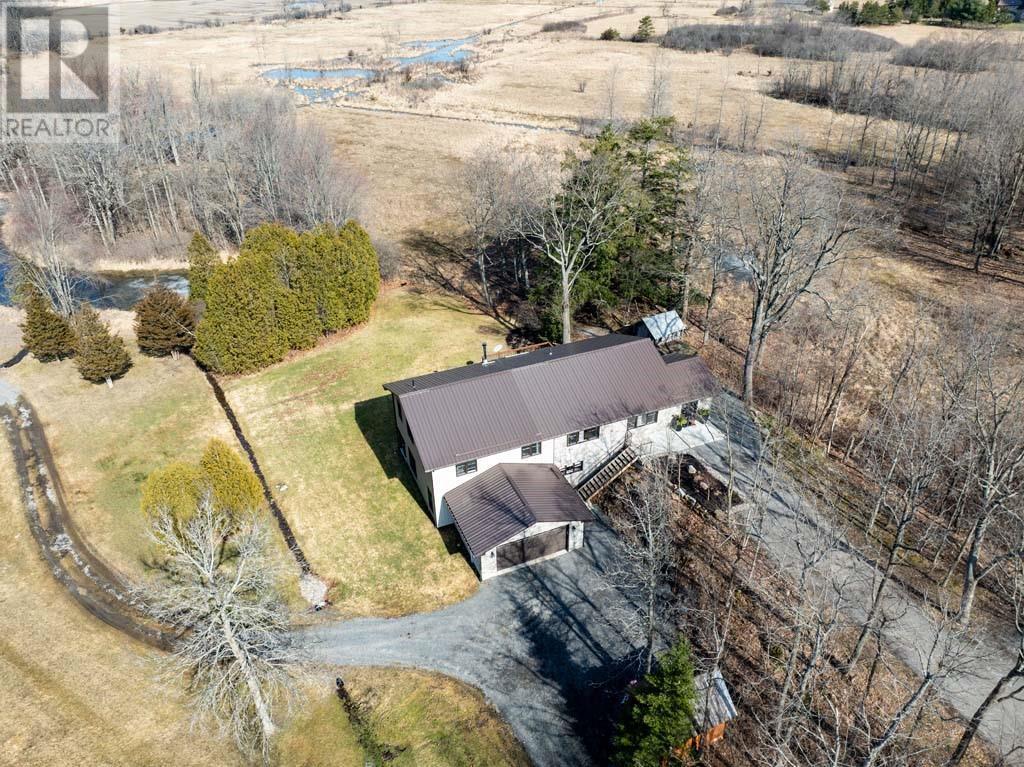For Sale
$1,400,000
304 RAILWAY STREET
,
Lansdowne,
Ontario
K0E1L0
4+1 Beds
3 Baths
#1380311

