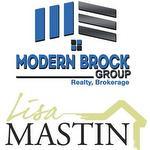For Sale
$669,900
6 MAITLAND DRIVE
,
Maitland,
Ontario
K0E1P0
3 Beds
2 Baths
#1378557

