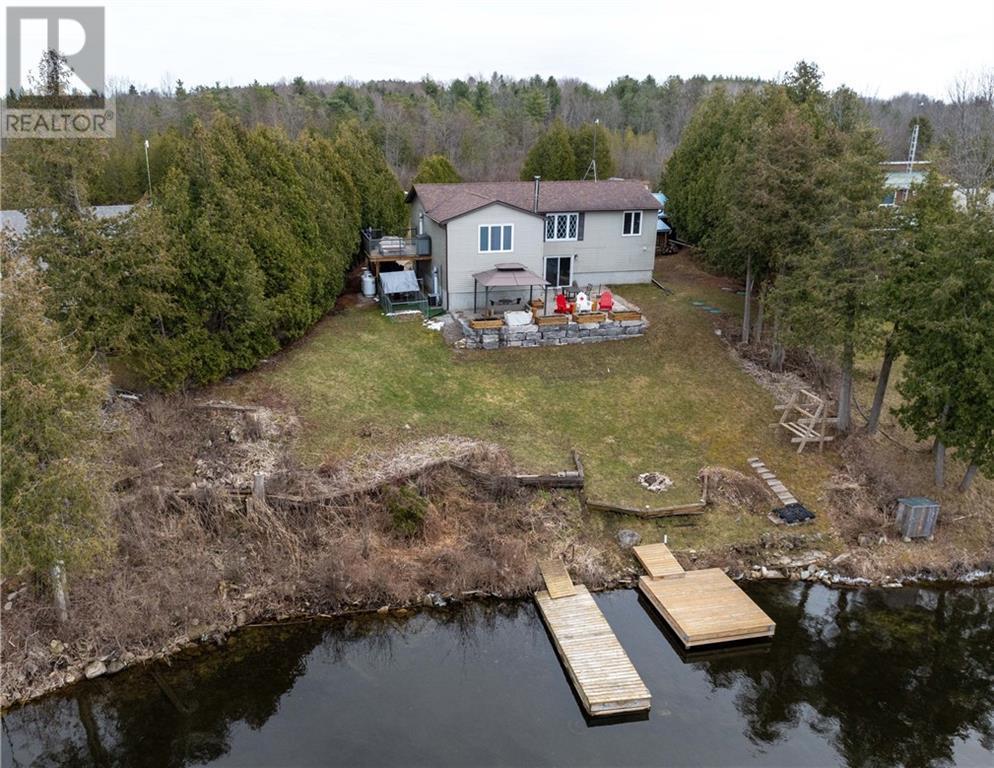For Sale
$724,900
16 SUNSET LANE
,
Mallorytown,
Ontario
K0E1R0
3+1 Beds
2 Baths
#1382093

