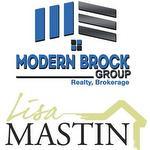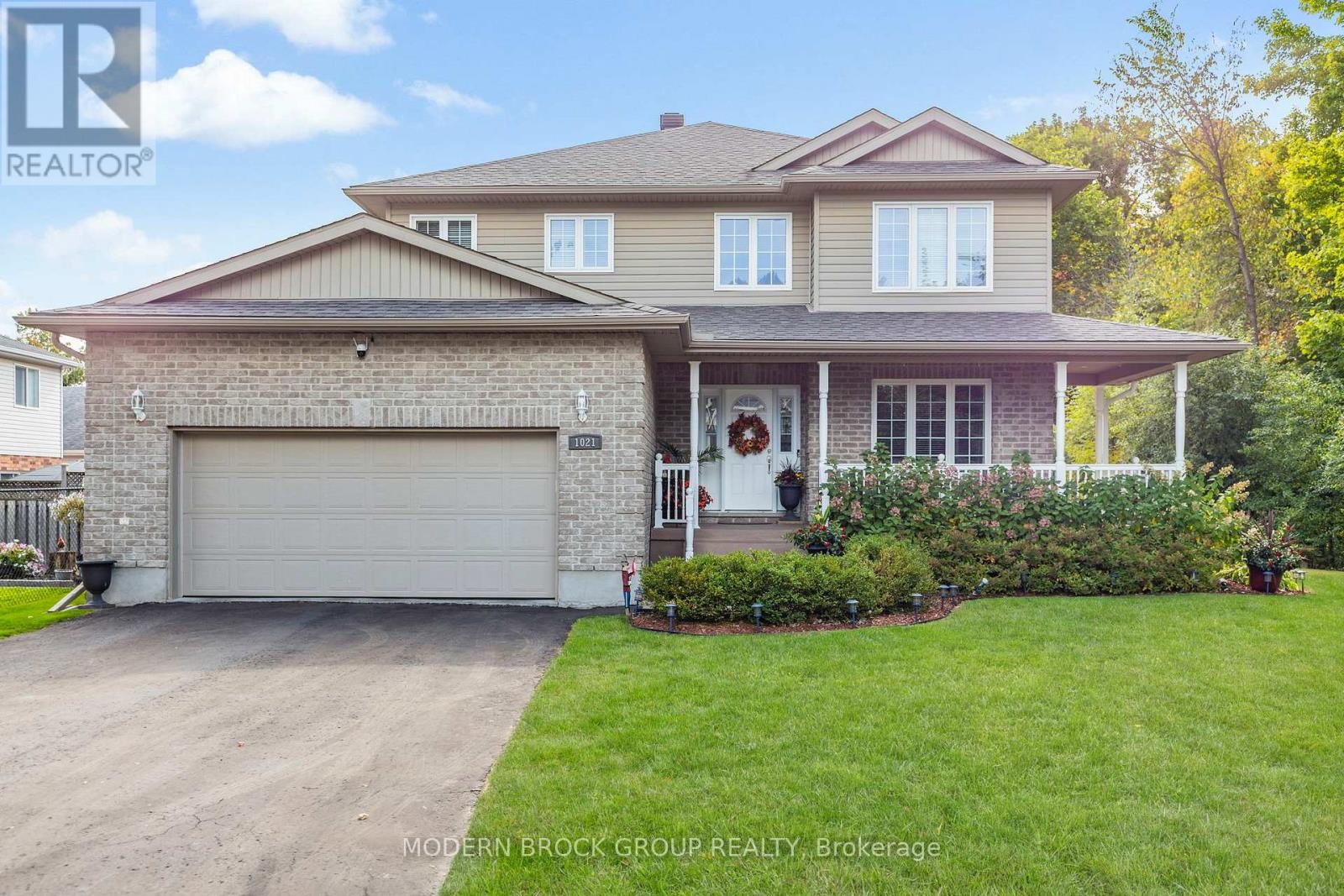For Sale
$979,900
1021 KINGSWOOD STREET
,
Brockville,
Ontario
K6V7G1
4 Beds
3 Baths
1 Partial Bath
#X12439907

