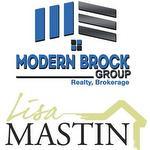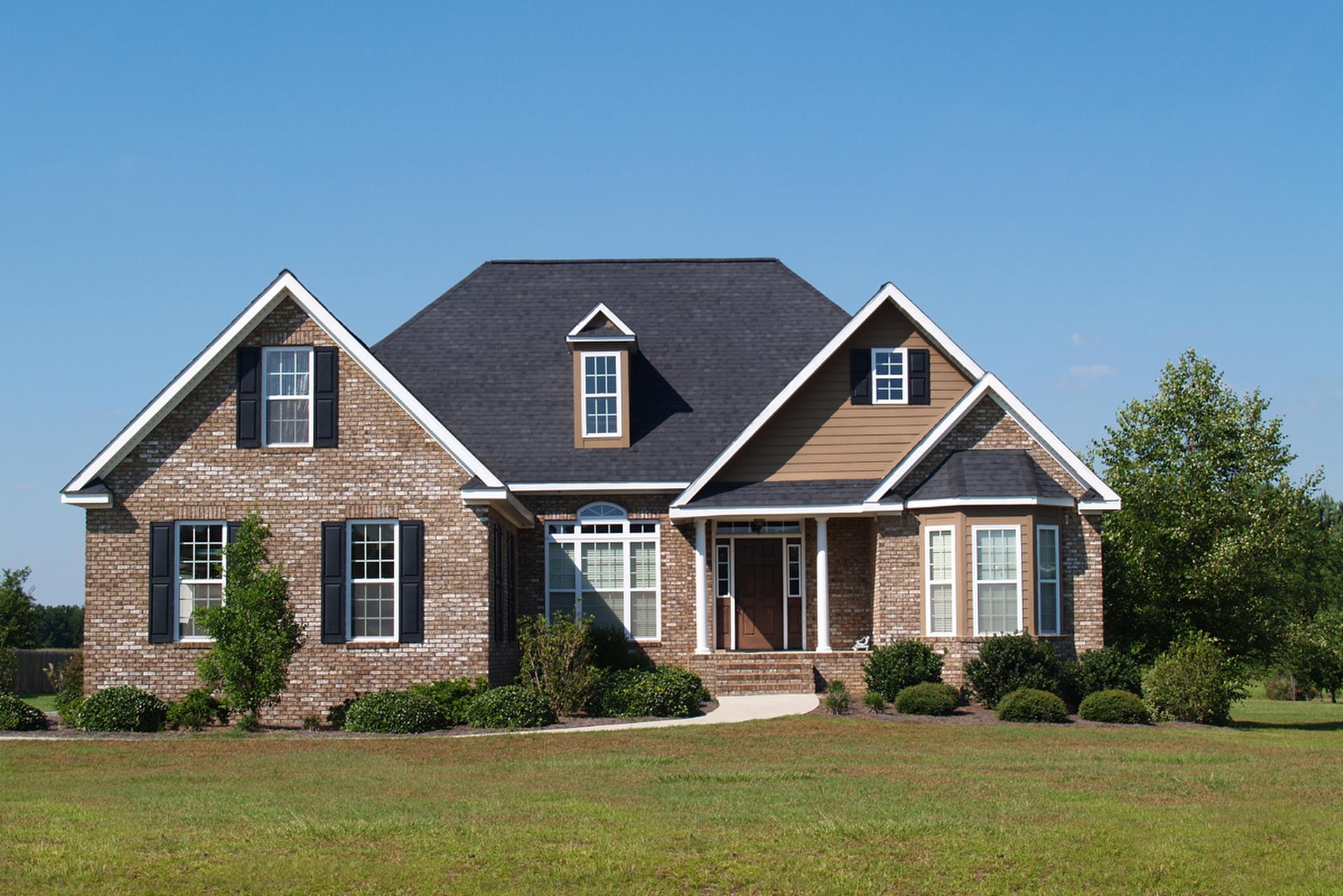All fields with an asterisk (*) are mandatory.
Invalid email address.
The security code entered does not match.
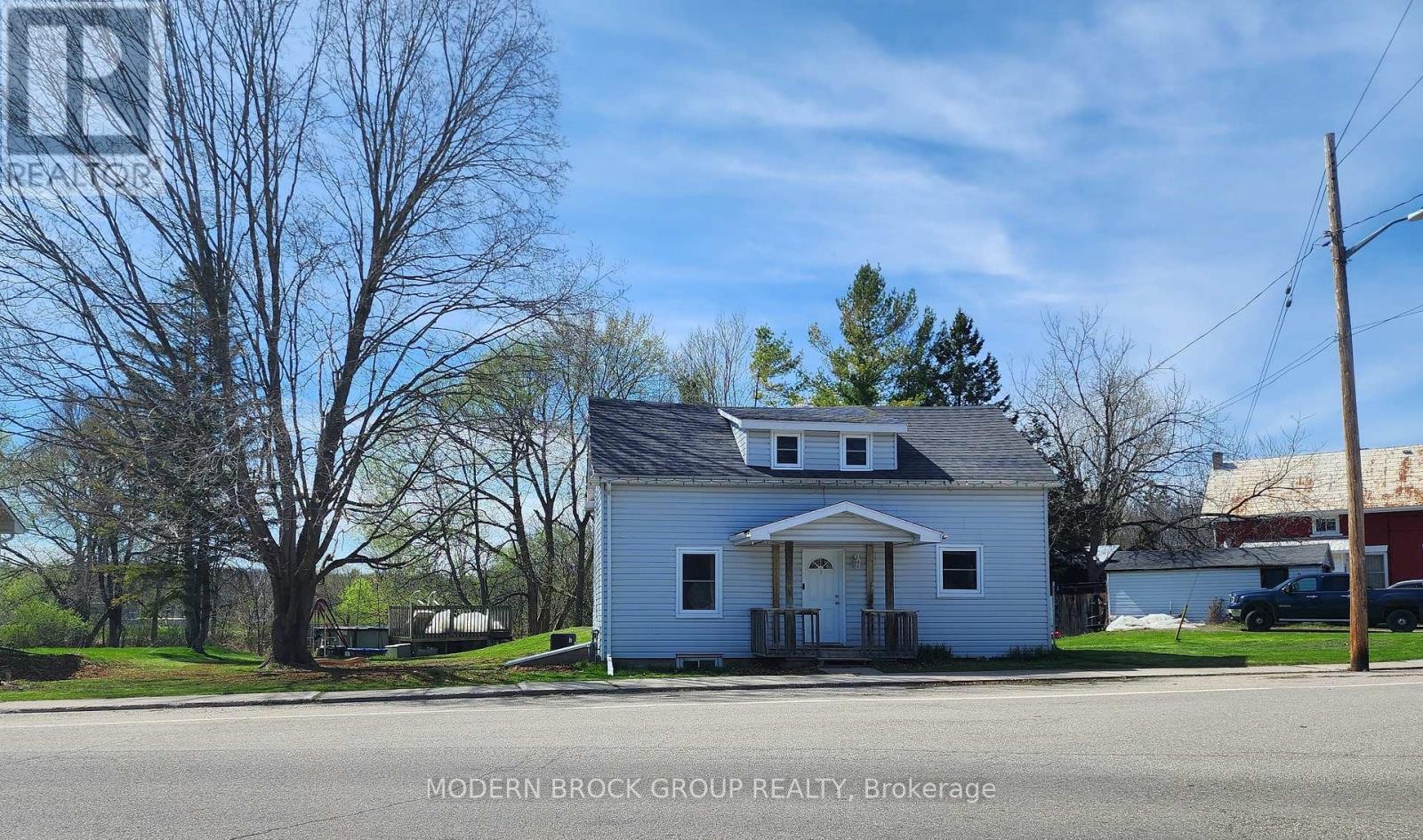
4 MAIN STREET W
Elizabethtown-Kitley, Ontario
Listing # X12122704
$355,000
3 Beds
/ 1 Baths
$355,000
4 MAIN STREET W Elizabethtown-Kitley, Ontario
Listing # X12122704
3 Beds
/ 1 Baths
If you are looking for a starter home with many valuable updates and with natural gas for your heat source then don't overlook this one at 4 Main St W Lyn. This appealing 3-bedroom family home is set on an oversized country lot that offers more space inside than you might think and outside you'll have so much room for kids to play and pets to run. With a bright and functional layout featuring an updated kitchen with modern cabinetry, generous counter space, and all kitchen appliances included (new fridge June 2025) it won't disappoint. Ceiling pot lights throughout the main floor add a bright modern touch, new vinyl windows & patio and entry doors were installed in 2016 to bring in abundant natural light and provide more energy efficiency. The main floor and most of the second level feature laminate and ceramic tile flooring, offering durability and easy maintenance. A new natural gas furnace was installed in 2014 with impressively low heating costs - just $1,069 total for 2024. Central air conditioning was added in 2016 for year-round comfort especially during heat waves! A new septic system was installed in 2017 with 1500-gallon tank and has annual service/maintenance checkups (required), ensuring reliability for years to come. The home is equipped with a 100 amp breaker panel, providing modern electrical capacity for everyday needs. Step outside to relax and enjoy afternoon sun on your back deck while the family cools off and enjoy an above ground pool (2017) to keep them busy this summer. It's a very spacious yard that's perfect for outdoor living. The property also features vinyl siding, a detached garage for added storage or workshop space. Whether you are single, young family or downsizing, this home is one you should seriously consider - come see! (id:7526)
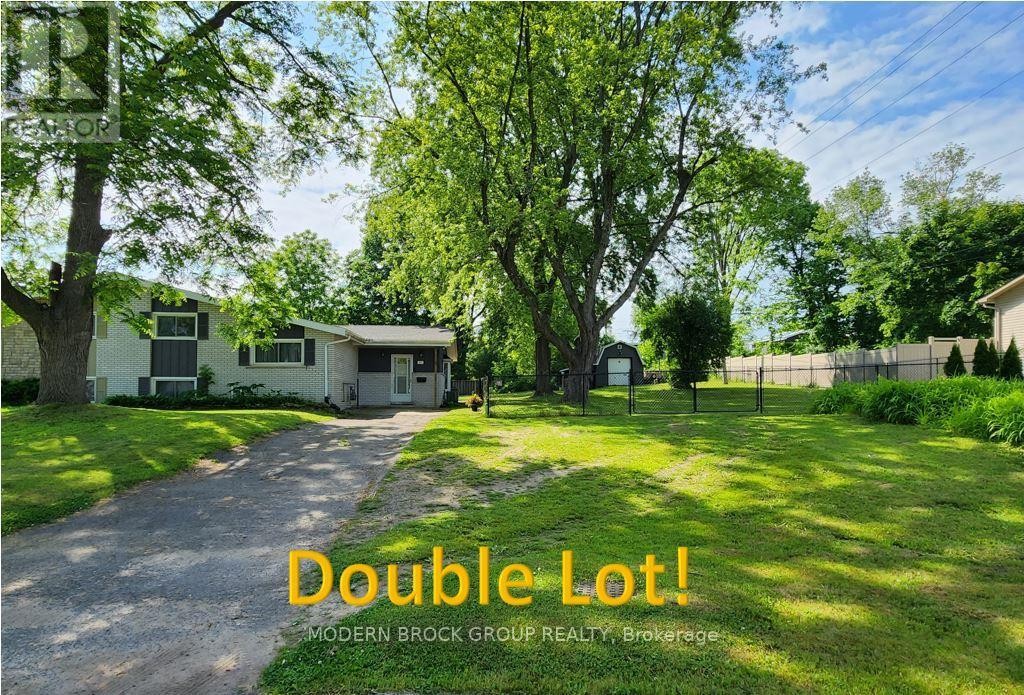
345 PEARL STREET W
Brockville, Ontario
Listing # X12224947
$429,950
2+2 Beds
/ 2 Baths
$429,950
345 PEARL STREET W Brockville, Ontario
Listing # X12224947
2+2 Beds
/ 2 Baths
Attention! Rarely do you find a home with an additional adjacent vacant lot for sale in one offering - all under one ownership but with two legal descriptions. Welcome to 345 Pearl St W, a semi-detached side split nestled on a huge oversized double lot in Brockville's desirable west end. Offering a perfect balance of indoor and outdoor living, this home features 2+2 beds, 2 baths, and generous living space ideal for families or those looking to enjoy a peaceful retreat while still close to the Brock Trails, St. Lawrence River, schools, and all the amenities Brockville has to offer. A spacious foyer leads to the main floor, where you'll find open concept kitchen and living area with cathedral ceilings that create a spacious and airy feel. The updated eat-in kitchen is the heart of the home, featuring stainless steel appliances (included), plenty of cabinetry, and ample counter space perfect for cooking and entertaining. A bonus family room provides additional space for relaxing or enjoying family time (or could be a 5th bedroom if needed). The second level features two well-sized bedrooms and a 3-piece bathroom, offering plenty of room and privacy. The lower level includes the remaining two bedrooms, a second 3-piece bathroom with beautiful modern shower combined with laundry machines (negotiable). Since the owners purchased, the home has undergone updates, including ductwork being added, a natural gas forced-air furnace, and central air conditioning, added insulation, ensuring year-round comfort and efficiency. Outside, enjoy the privacy and endless possibilities of the huge double lot. Whether you're looking to garden, entertain, or simply enjoy the outdoors, this oversized space gives you the freedom to do it all. With its spacious interior, updated features, and exceptional double fenced lot with a park-like feel, this semi-detached side split is a unique find in Brockville's west end. Don't miss this fantastic opportunity and make an appointment to come see! (id:7526)
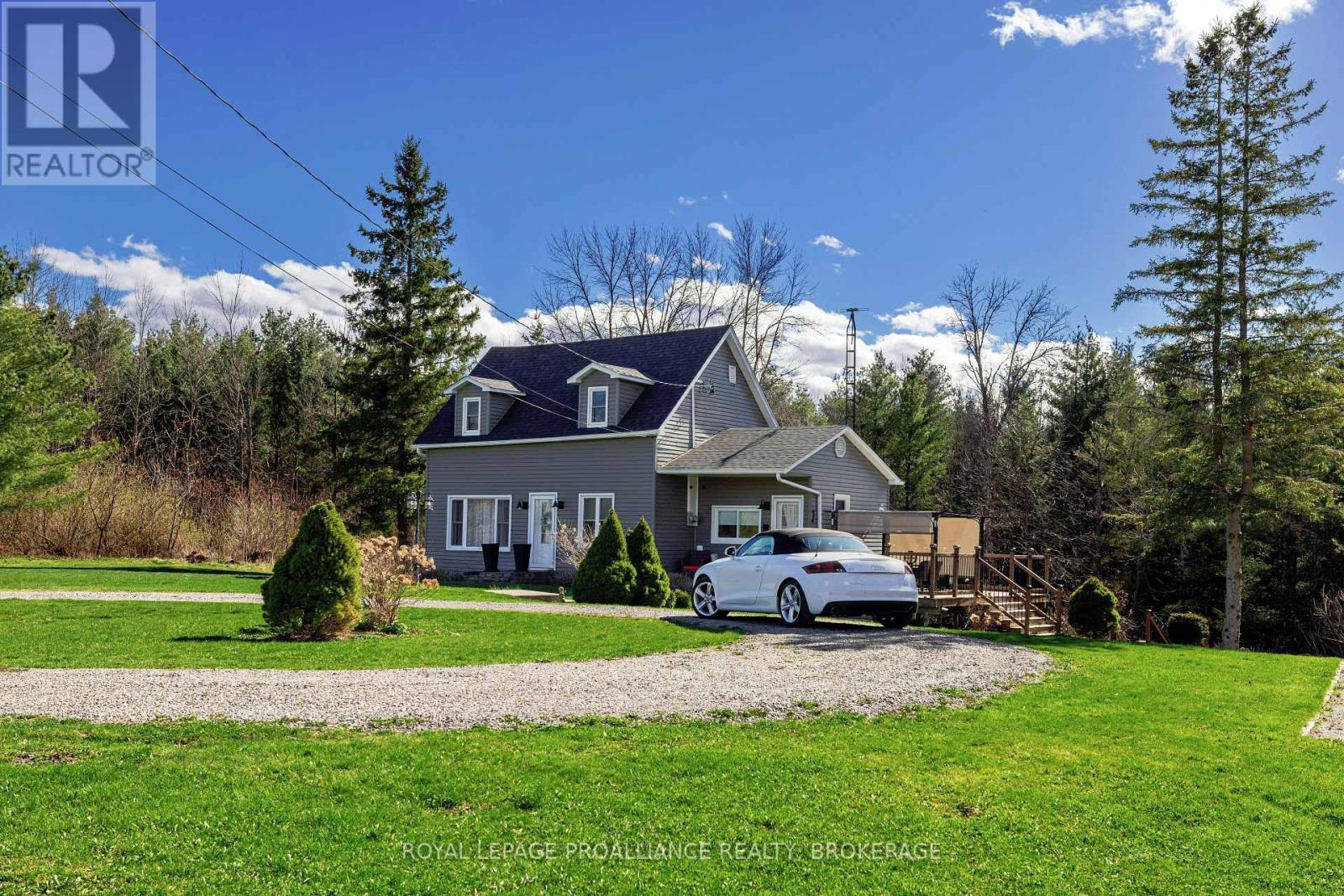
4068 COUNTY ROAD 29
Elizabethtown-Kitley, Ontario
Listing # X12195339
$549,000
3 Beds
/ 1 Baths
$549,000
4068 COUNTY ROAD 29 Elizabethtown-Kitley, Ontario
Listing # X12195339
3 Beds
/ 1 Baths
Nestled in the serene landscape of Elizabethtown-Kitley, Ontario, this charming 3-bedroom, 1-bathroom home offers idyllic country living on just under 7 acres of meticulously landscaped grounds only minutes North of Brockville. Situated away from the road down a long drive, tranquility greets you as you approach. The property boasts a large well maintained barn set against picturesque gardens, a pond, beautiful exposed stone and a treed backdrop. As soon as you step inside the home you feel like you've entered a magazine. This quaint century home has been in the same ownership for over 30 years and has been lovingly updated to beautiful standards throughout. The modern open concept kitchen/dining area is picture perfect with maximized storage - white shaker cupboards, stone counters, stainless appliances and laminate floors. The living room exudes warmth and comfort with exposed beams, a feature wall of built in shelves and cozy electric fireplace. Come for a visit and you will never want to leave this pristine property - truly a retreat from the hustle and bustle, inviting you to embrace the beauty of rural living in style. (id:7526)
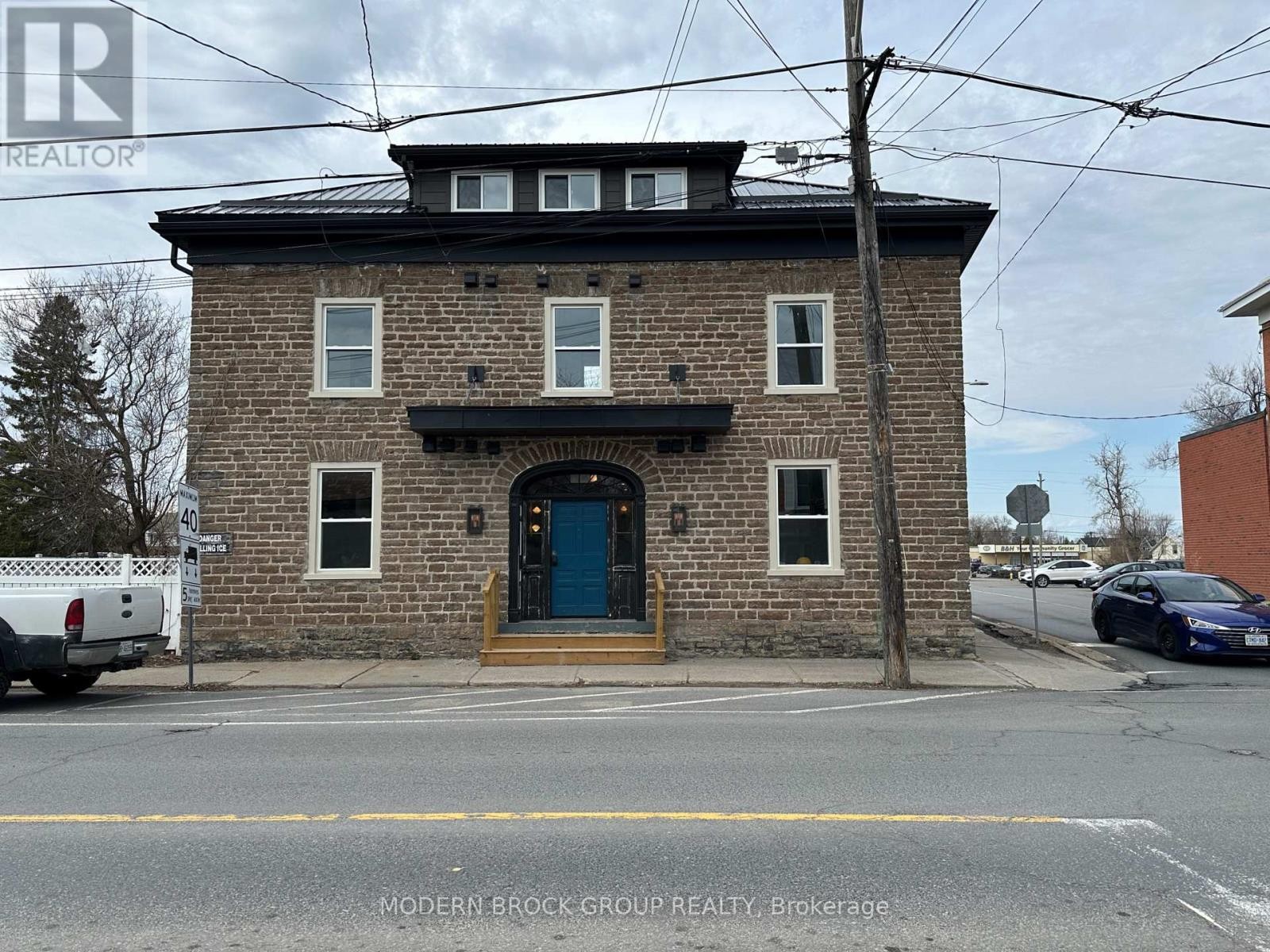
102 - 5 CLOTHIER STREET W
North Grenville, Ontario
Listing # X12102467
$1,950.00 Monthly
1 Beds
/ 1 Baths
$1,950.00 Monthly
102 - 5 CLOTHIER STREET W North Grenville, Ontario
Listing # X12102467
1 Beds
/ 1 Baths
Historic Charm Meets Modern Living - 1 Bed, 1 Bath Units in Renovated Heritage Building. Welcome to 5 Clothier St W, where timeless character meets contemporary comfort in the heart of Kemptville. Once a charming hotel, this beautifully restored heritage building now offers thoughtfully designed 1-bedroom, 1-bathroom apartment units that blend historic elegance with modern upgrades.Each unit features a functional layout with updated kitchen appliances, washer/dryer hookups, and a efficiency electric heat pump for both heating and cooling plus additional electric baseboard heating for those extra chilly days. Water is included; hydro is extra. Stay safe and secure with on-site security cameras and exterior lighting throughout the property. Enjoy added convenience with on-site parking. Need extra space? Secure basement storage lockers (4' x 6') are available at an additional cost.This is your chance to live in a unique piece of local history without sacrificing modern comfort. Book your private viewing today! (id:7526)
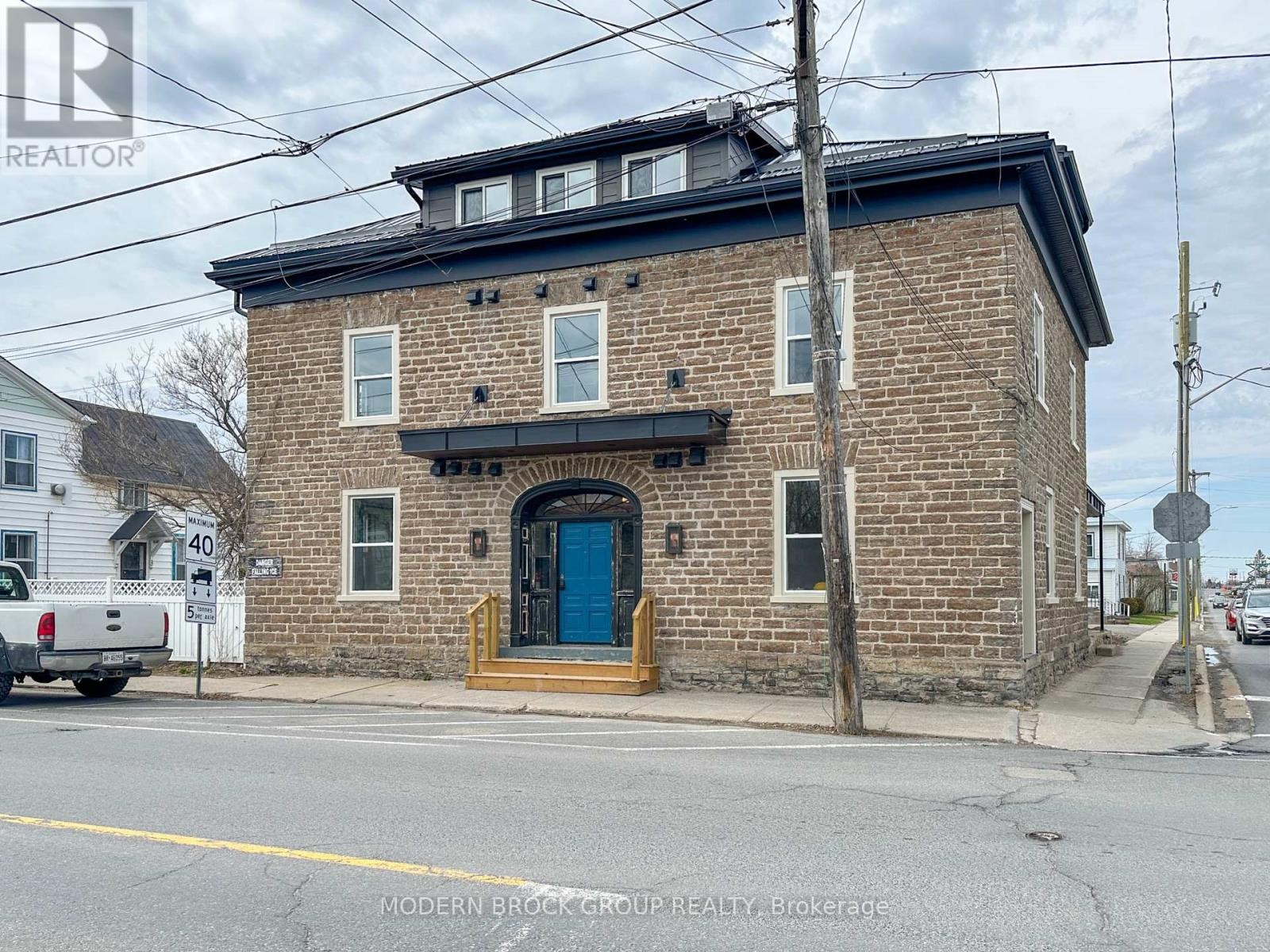
101 - 5 CLOTHIER STREET W
North Grenville, Ontario
Listing # X12102470
$1,950.00 Monthly
1 Beds
/ 1 Baths
$1,950.00 Monthly
101 - 5 CLOTHIER STREET W North Grenville, Ontario
Listing # X12102470
1 Beds
/ 1 Baths
Historic Charm Meets Modern Living - 1 Bed, 1 Bath Units in Renovated Heritage Building. Welcome to 5 Clothier St W, where timeless character meets contemporary comfort in the heart of Kemptville. Once a charming hotel, this beautifully restored heritage building now offers thoughtfully designed 1-bedroom, 1-bathroom apartment units that blend historic elegance with modern upgrades.Each unit features a functional layout with updated kitchen appliances, washer/dryer hookups, and a efficiency electric heat pump for both heating and cooling plus additional electric baseboard heating for those extra chilly days. Water is included; hydro is extra. Stay safe and secure with on-site security cameras and exterior lighting throughout the property.Enjoy added convenience with on-site parking. Need extra space? Secure basement storage lockers (4' x 6') are available at an additional cost.This is your chance to live in a unique piece of local history without sacrificing modern comfort. Book your private viewing today! (id:7526)
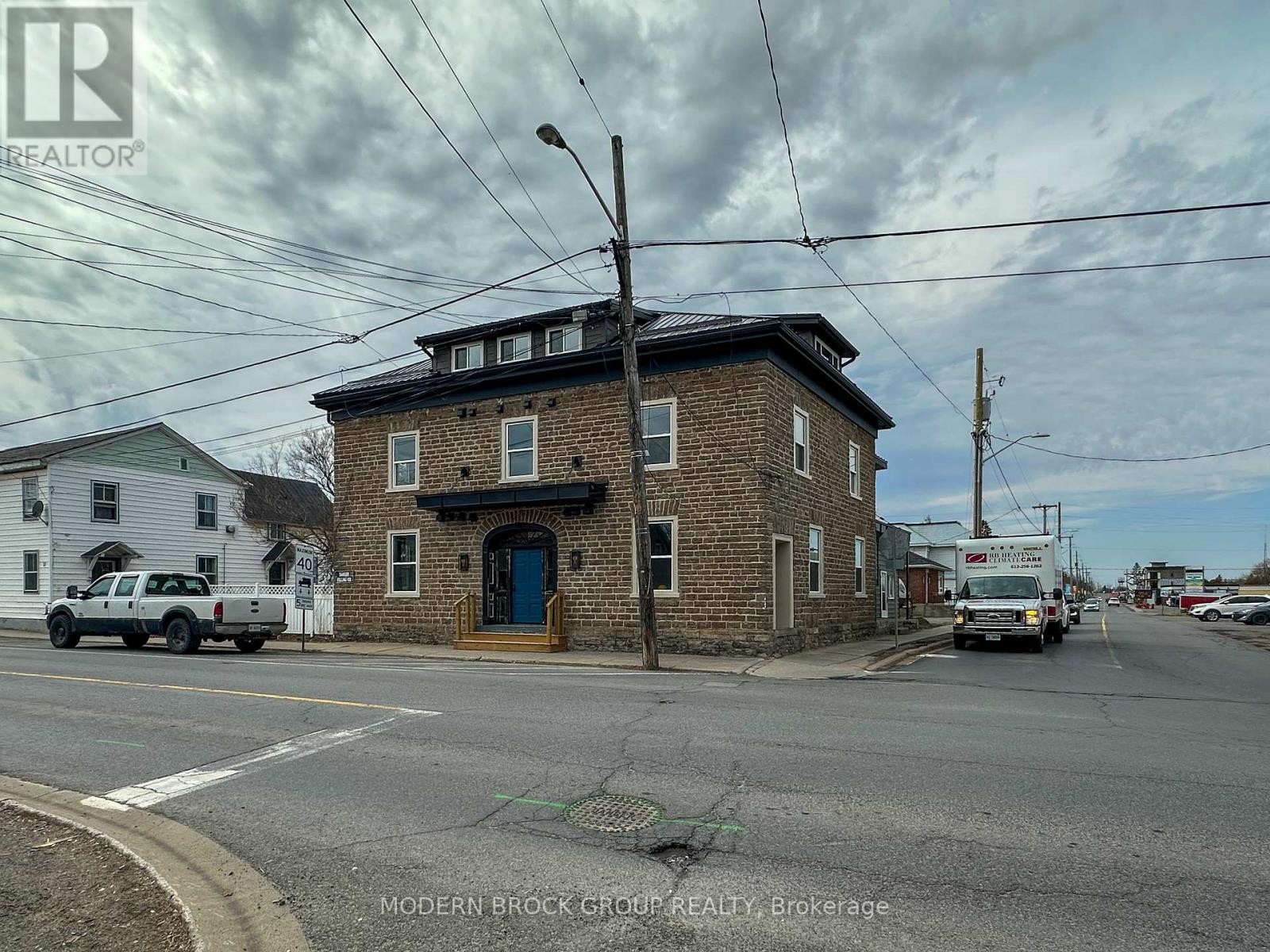
105 - 5 CLOTHIER STREET W
North Grenville, Ontario
Listing # X12102468
$2,100.00 Monthly
1 Beds
/ 1 Baths
$2,100.00 Monthly
105 - 5 CLOTHIER STREET W North Grenville, Ontario
Listing # X12102468
1 Beds
/ 1 Baths
Historic Charm Meets Modern Living - 1 Bed, 1 Bath Units in Renovated Heritage Building. Welcome to 5 Clothier St W, where timeless character meets contemporary comfort in the heart of Kemptville. Once a charming hotel, this beautifully restored heritage building now offers thoughtfully designed 1-bedroom, 1-bathroom apartment units that blend historic elegance with modern upgrades.Each unit features a functional layout with updated kitchen appliances, washer/dryer hookups, and a efficiency electric heat pump for both heating and cooling plus additional electric baseboard heating for those extra chilly days. Water is included; hydro is extra. Stay safe and secure with on-site security cameras and exterior lighting throughout the property. Enjoy added convenience with on-site parking. Need extra space? Secure basement storage lockers (4' x 6') are available at an additional cost. This is your chance to live in a unique piece of local history without sacrificing modern comfort. Book your private viewing today! (id:7526)
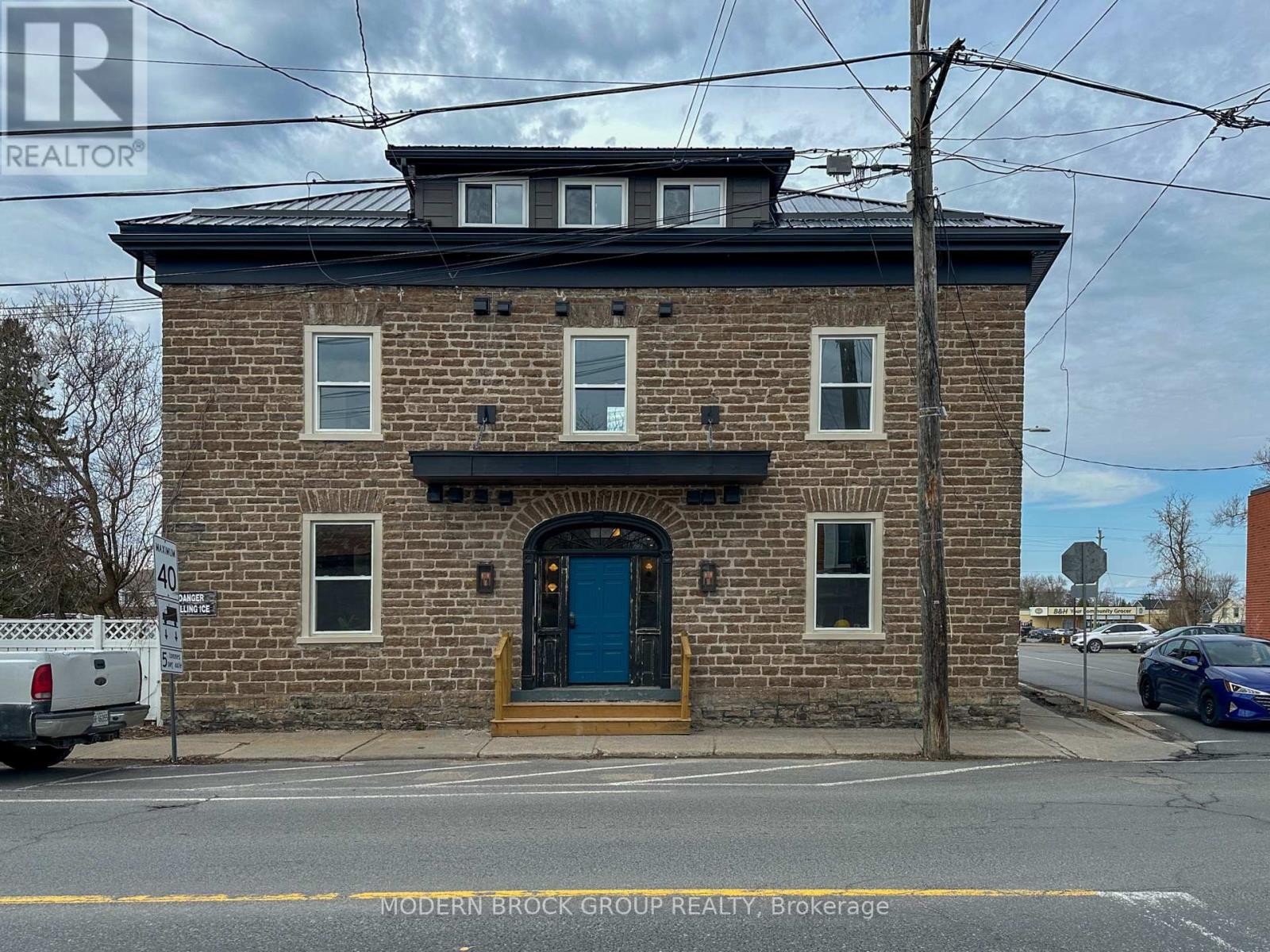
107 - 5 CLOTHIER STREET W
North Grenville, Ontario
Listing # X12102465
$2,300.00 Monthly
1 Beds
/ 1 Baths
$2,300.00 Monthly
107 - 5 CLOTHIER STREET W North Grenville, Ontario
Listing # X12102465
1 Beds
/ 1 Baths
Historic Charm Meets Modern Living - 1 Bed, 1 Bath Unit in Renovated Heritage Building. Welcome to 5 Clothier St W, where timeless character meets contemporary comfort in the heart of Kemptville. Once a charming hotel, this beautifully restored heritage building now offers thoughtfully designed 1-bedroom, 1-bathroom apartment units that blend historic elegance with modern upgrades. Each unit features a functional layout with updated kitchen appliances, washer/dryer hookups, and a high-efficiency electric heat pump for both heating and cooling plus additional electric baseboard heating for those extra chilly days. Water is included; hydro is extra. Stay safe and secure with on-site security cameras and exterior lighting throughout the property. Enjoy added convenience with on-site parking. Need extra space? Secure basement storage lockers (4' x 6') are available at an additional cost. This is your chance to live in a unique piece of local history without sacrificing modern comfort. Book your private viewing today! (id:7526)
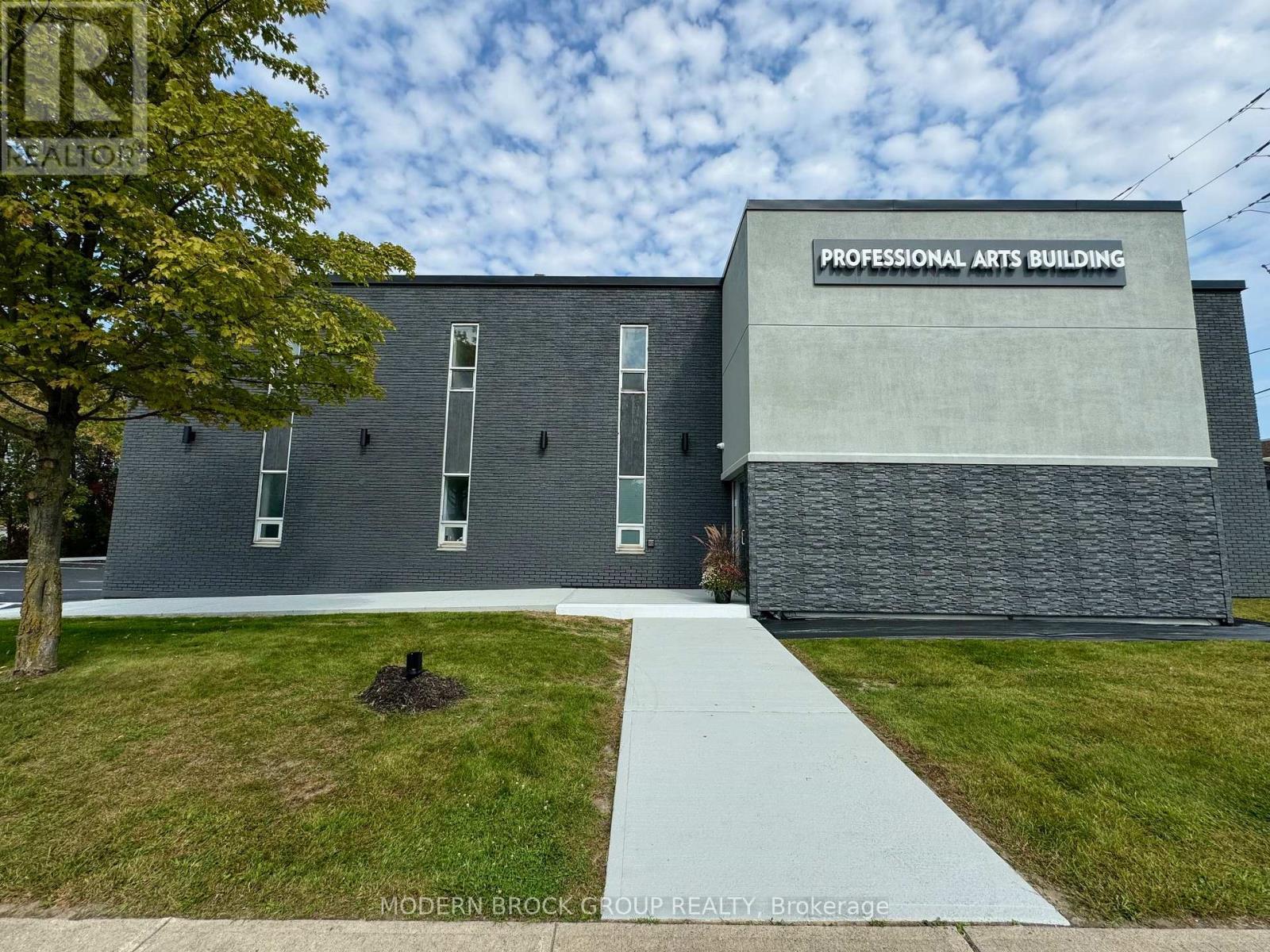
201 - 135 ORMOND STREET
Brockville, Ontario
Listing # X12162232
$3,000.00 Monthly
$3,000.00 Monthly
201 - 135 ORMOND STREET Brockville, Ontario
Listing # X12162232
Prime Office Space in the Newly Transformed Professional Arts Building. This approximately 1031 sq. ft. office suite is perfect for healthcare professionals and business owners seeking a premium workspace. The Professional Arts Building has recently undergone a significant transformation, raising the standard for commercial properties in Brockville. Completed enhancements list available upon request. As the owner and operator of both the building and Brockville Medi spa, the Landlord is dedicated to providing first-class space for Brockville's business community. The unmatched standard of service ensures the property remains meticulously maintained for all tenants and guests. Access to second level by stairs as there is no elevator. With ample, free parking, elevated care standards, and a thriving professional atmosphere, this suite offers a premier location to grow your business. Open to assisting with leasehold improvements, the Landlord is willing to work with tenants to help tailor the space to suit their operational needs. Call today for a private viewing! (id:7526)
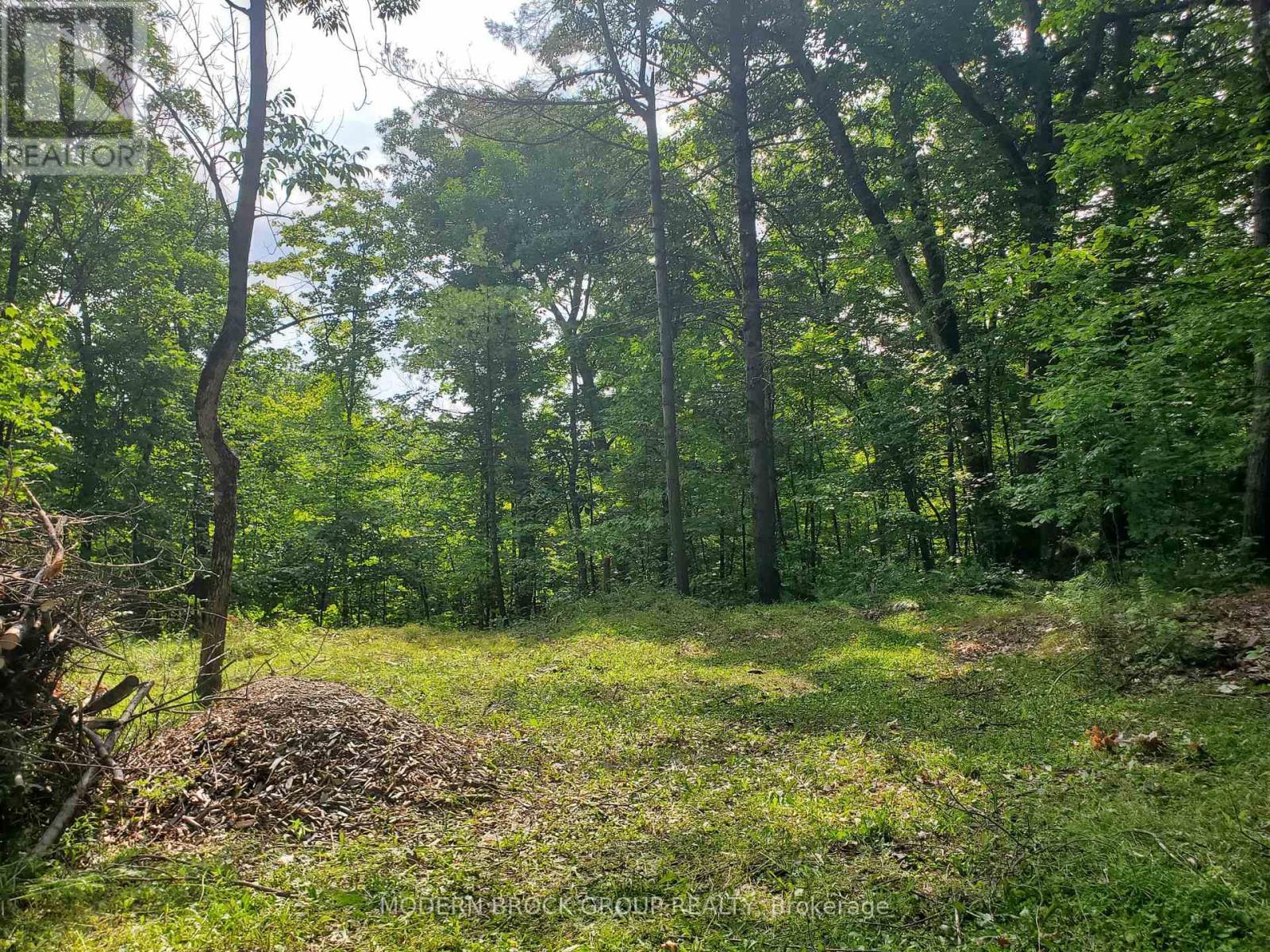
0 BEAVER MDWS ROAD
Rideau Lakes, Ontario
Listing # X11975671
$99,000
$99,000
0 BEAVER MDWS ROAD Rideau Lakes, Ontario
Listing # X11975671
Discover the perfect opportunity to own a serene piece of land on Beaver Meadows Road in Elgin, Ontario, nestled in the heart of Rideau Lakes Township. This beautifully wooded lot offers a peaceful and private setting, making it an ideal location for building your dream home, a cozy getaway, or a recreational retreat. Surrounded by mature trees, the property provides a natural escape while still being conveniently located. Hotel Kenney is just a short 5 minute walk away and offers a restaurant, a local ice cream shop, all at the base of Historic Jones Falls, part of the Rideau Canal Locks System. Whether you're looking to enjoy boating, fishing, hiking, or simply relaxing in nature, this lot offers endless possibilities. Don't miss out on this rare opportunity to own land in one of Ontarios most beautiful regions. (id:7526)
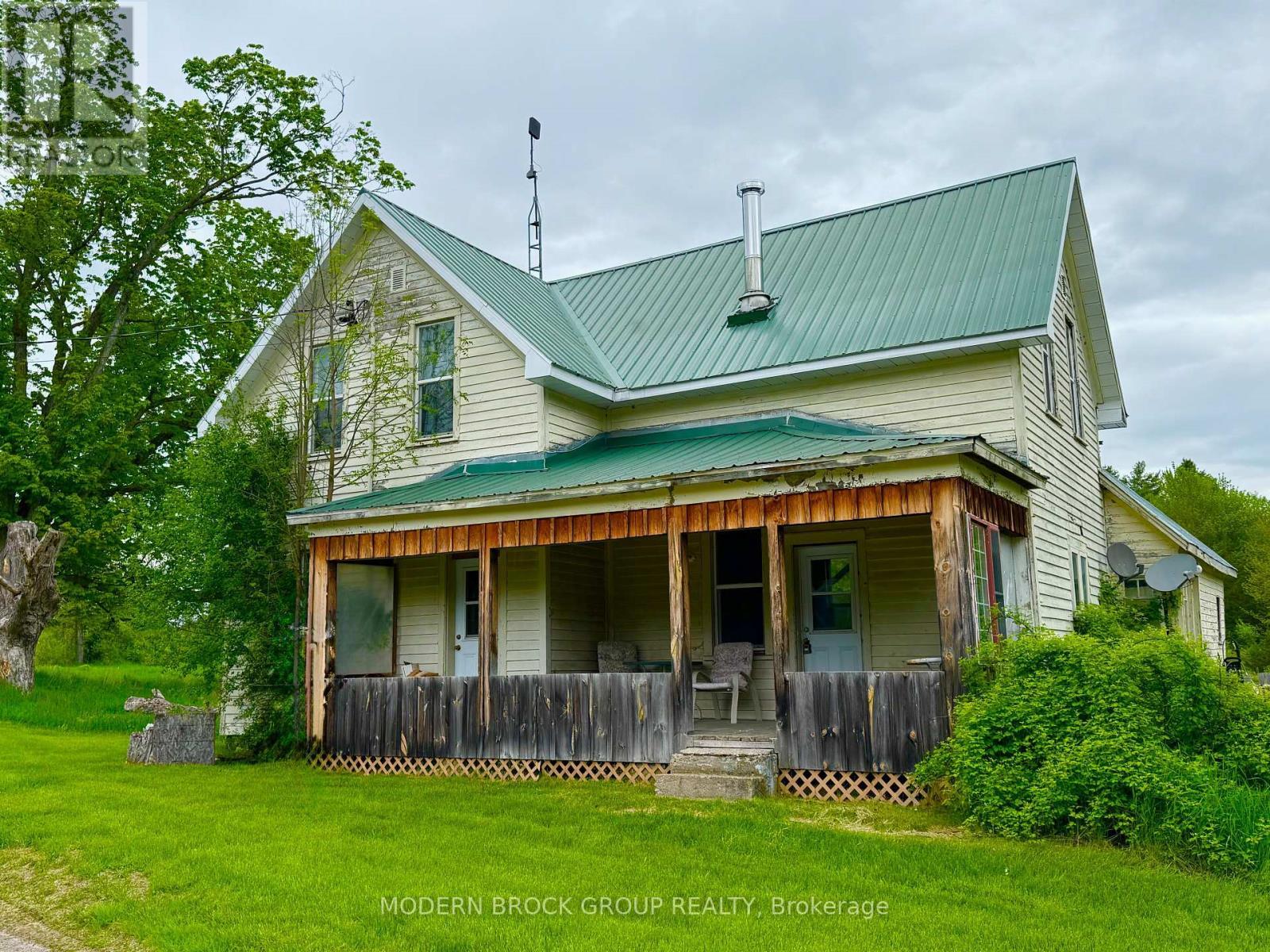
413 BEALES MILLS ROAD
Athens, Ontario
Listing # X12166381
$299,900
3 Beds
/ 1 Baths
$299,900
413 BEALES MILLS ROAD Athens, Ontario
Listing # X12166381
3 Beds
/ 1 Baths
Nestled on a picturesque lot backing onto a serene creek, this historic century home offers a rare opportunity for those with a vision. Featuring three bedrooms and classic architectural charm, this home is waiting to be restored to its original glory. The main floor boasts a cozy living room, a spacious kitchen, and a formal dining room perfect for family gatherings. Upstairs, you will find three bedrooms and a four-piece bathroom. With ample land to roam and endless potential, this property is ideal for those seeking character, tranquility, and the chance to create their dream home. Do not miss this unique Estate Sale. Schedule your viewing today! (id:7526)
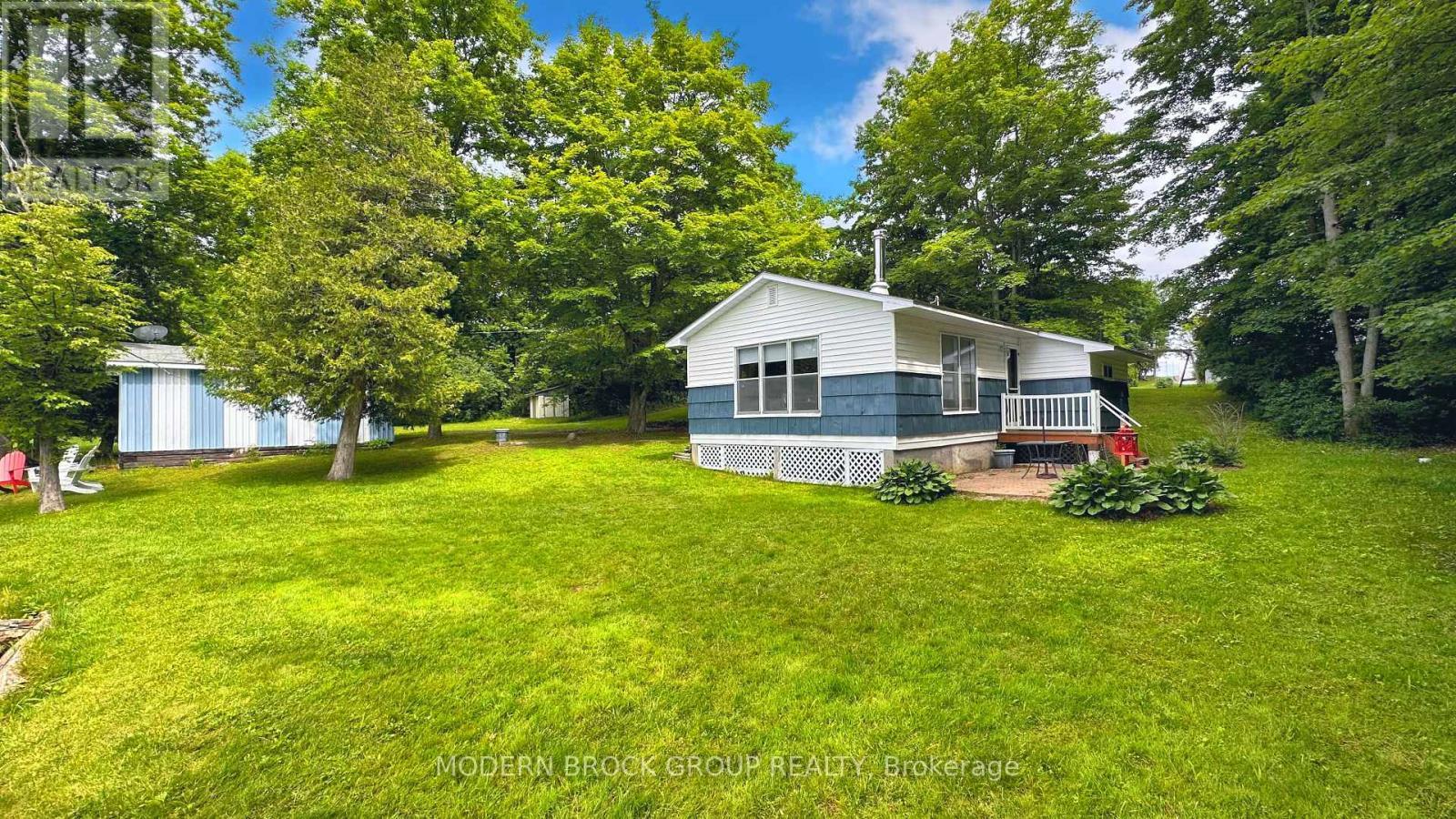
94 GRAHAM LAKE ROAD
Front of Yonge, Ontario
Listing # X12111925
$359,000
2 Beds
/ 1 Baths
$359,000
94 GRAHAM LAKE ROAD Front of Yonge, Ontario
Listing # X12111925
2 Beds
/ 1 Baths
Your Perfect Summer Escape Awaits at 94 Graham Lake Road! Looking for a peaceful cottage getaway or a smart investment property with breathtaking lake views? Welcome to 94 Graham Lake Road a charming, fully furnished 2-bedroom cottage on Center Lake. Enjoy waterfront views right from your living room, or step outside to take in everything this property has to offer: a BBQ area and a cozy fire pit perfect for evening gatherings by the water. A shed is also included and could easily be converted into a guest bunkie for extra sleeping space (subject to permits). Whether you're ready to relax this summer or looking to generate rental income, this turnkey property is move-in ready and packed with potential. Conveniently located just one hour from Ottawa, 45 minutes from Kingston, and offering easy access to the 401 corridor, this is lakeside living at its finest. Dont miss this opportunity; your cottage life starts here! (id:7526)
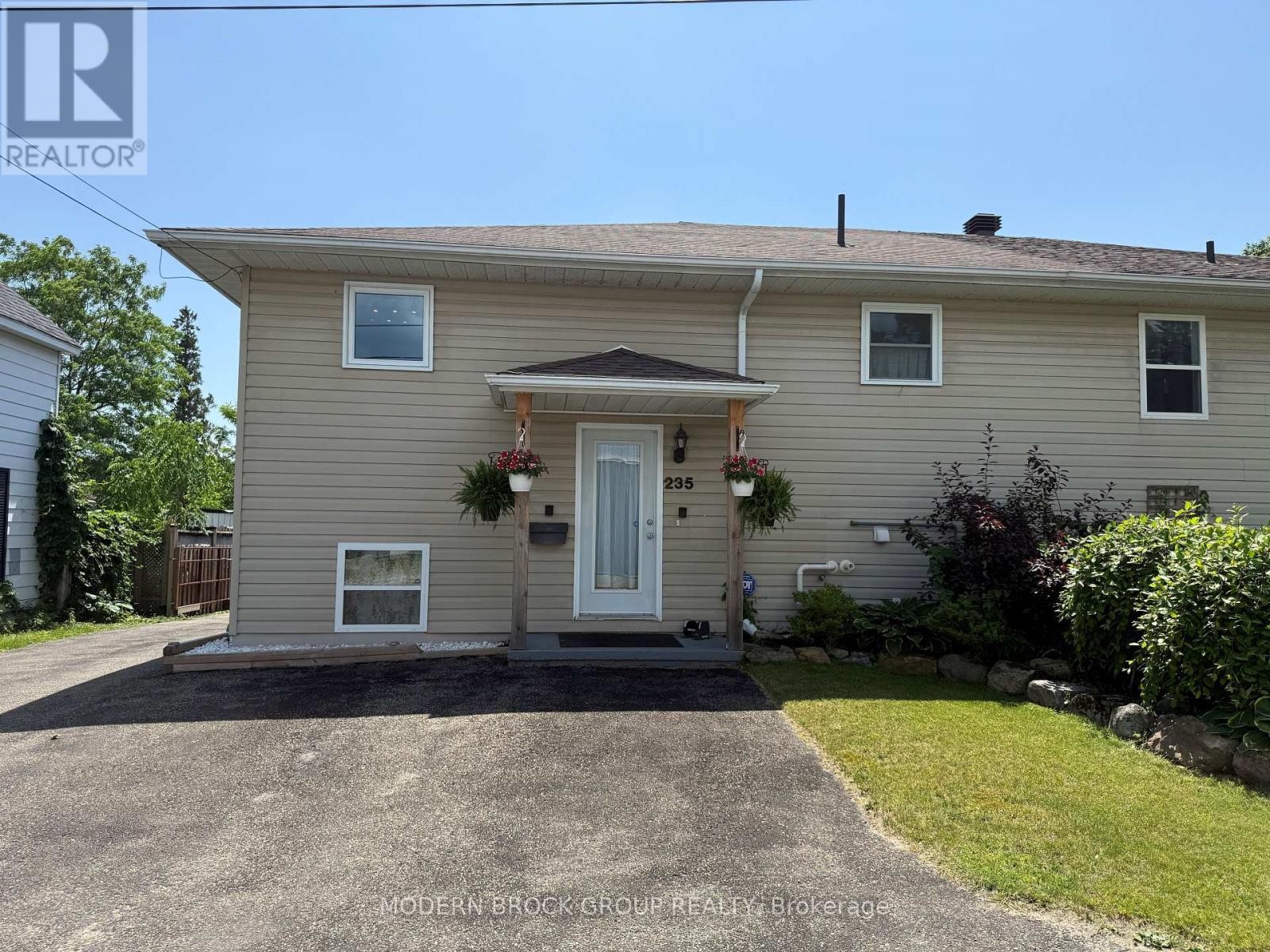
235 WOOD STREET W
Prescott, Ontario
Listing # X12245677
$359,900
1+1 Beds
/ 2 Baths
$359,900
235 WOOD STREET W Prescott, Ontario
Listing # X12245677
1+1 Beds
/ 2 Baths
Charming 2 Bedroom Semi-Detached Raised Bungalow in PrescottWelcome to this well-maintained 2 bedroom, easily converted to a 3 bedroom with 2 bathroom raised bungalow located in the heart of Prescott, just steps from the St. Lawrence River. This semi-detached home offers an ideal layout for comfortable living, with thoughtful updates and features throughout.The open-concept main floor is bright and inviting, featuring new flooring installed in 2024, and a spacious layout that flows seamlessly between the kitchen, dining, and living areas. The primary bedroom offers a tranquil escape and includes access to a cozy sunroom, leading to the large back deck the perfect spot to relax and unwind.Recent updates include: Main bathroom renovated in 2022, Windows replaced in 2021Forced air radiant heating system upgraded in 2021Out back, youll find a detached insulated double garage ideal for a workshop, mechanics garage, studio, or simply for keeping vehicles protected year-round.Situated in a quiet, well-established neighbourhood, this home is just a short walk to everything Prescott has to offer: Access to the St. Lawrence River, Beautiful walking and cycling paths, Multiple golf courses nearby, Local restaurants, shops, and cafes, as well as Easy access to Hwy 401 for commutersWhether you're a first-time homebuyer, downsizer, or investor, this property offers the perfect combination of modern upgrades, location, and lifestyle.Book your private showing today and discover why life in Prescott is better by the river! (id:7526)
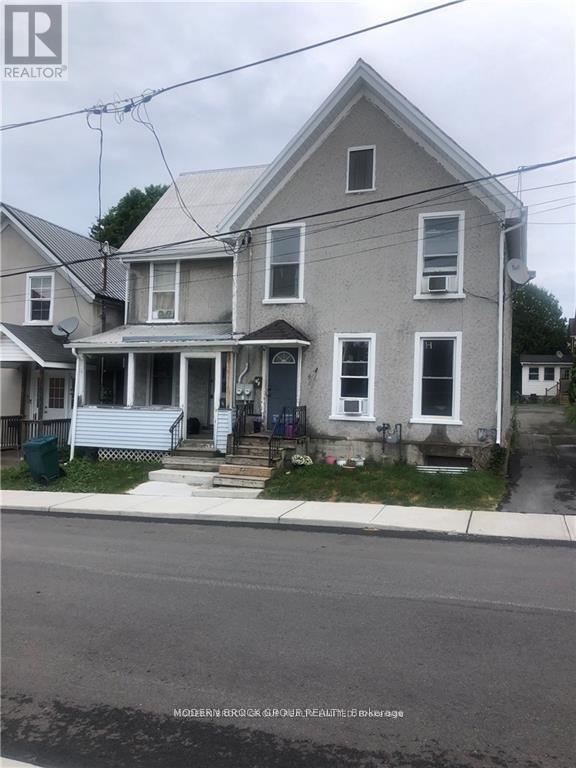
65 GARDEN STREET
Brockville, Ontario
Listing # X12056899
$359,900
4 Beds
/ 3 Baths
$359,900
65 GARDEN STREET Brockville, Ontario
Listing # X12056899
4 Beds
/ 3 Baths
Solid Downtown Duplex just steps to shopping and Brockville General Hospital. Main floor is a spacious two bedroom, two bathroom unit complete with in-suite laundry and an ensuite off the Primary Bedroom. The tenants pay $1200.00 plus utilities. Second floor is a two bedroom, one bathroom unit paying $915.00 plus utilities. This duplex could be a great addition to your portfolio, or perhaps perfect for the first time home buyer who needs income to help pay the mortgage. High efficiency gas furnace is 11 years old and the 2 hot water tanks are only 3 years old. Both electrical services have been recently updated as well. (id:7526)
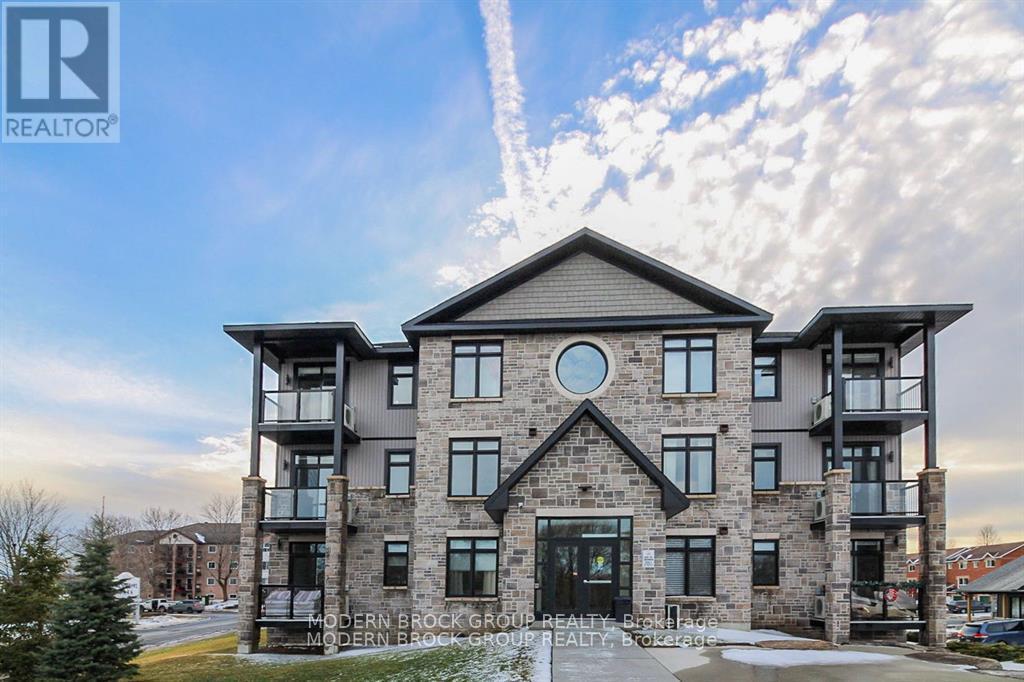
103 - 1109 MILLWOOD AVENUE
Brockville, Ontario
Listing # X12188165
$439,900
2 Beds
/ 2 Baths
$439,900
103 - 1109 MILLWOOD AVENUE Brockville, Ontario
Listing # X12188165
2 Beds
/ 2 Baths
Are you ready for a carefree lifestyle in a well managed and stylish luxury building? Look no further than this bright and spacious open concept, two bedroom, two bathroom condo. The nine foot ceilings and oversized windows draw in plenty of natural light even on those dreary winter days. It's conveniently located near shopping, restaurants, recreation and parks. You will love the warmth underfoot of the in-floor radiant heat and the convenience of in-suite laundry and secure underground parking. You'll never mow your lawn, shovel your driveway or scrape your windshield again. Just move in and relax, and enjoy your morning coffee on your private balcony. There is even a secure locker on the garage level to throw your luggage into when you're back from your winter getaway. This suite was recently repainted and new insulated blinds installed. Book your private showing today. (id:7526)
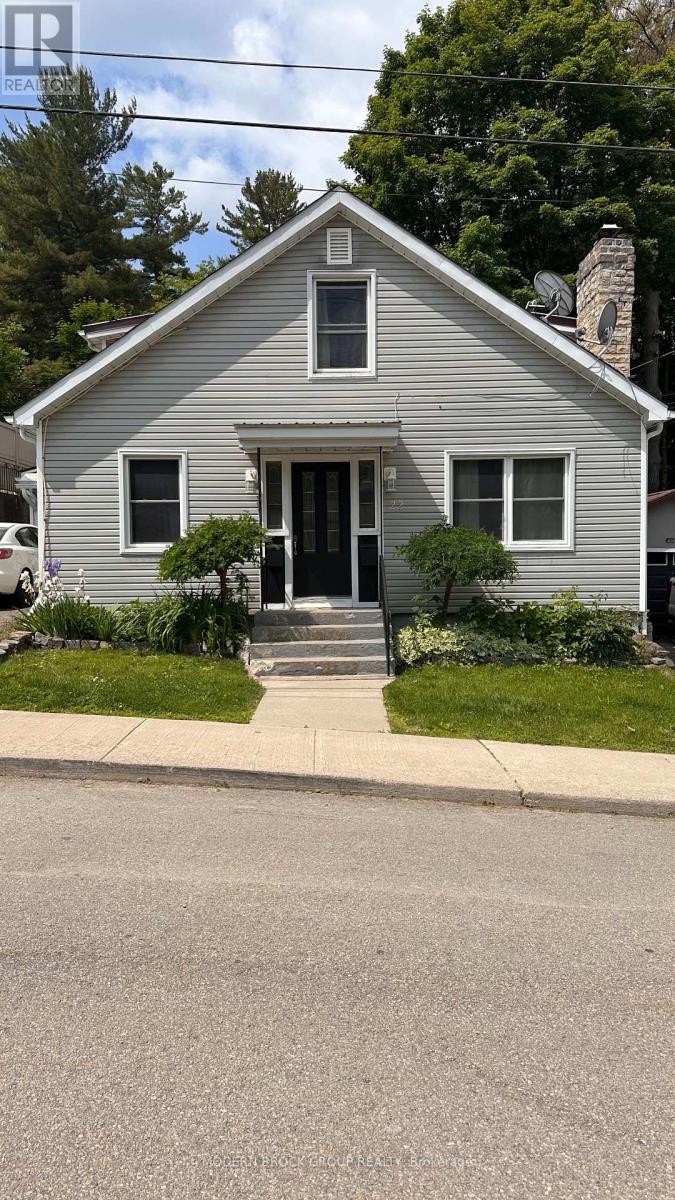
22 MCCREADY STREET
Brockville, Ontario
Listing # X12218202
$490,000
3+2 Beds
/ 3 Baths
$490,000
22 MCCREADY STREET Brockville, Ontario
Listing # X12218202
3+2 Beds
/ 3 Baths
Fantastic Investment Opportunity in Brockville's Desirable West End! This well-maintained duplex offers two spacious units in a prime location. The main level unit features 3 bedrooms and 2 bathrooms, a bright eat-in kitchen, dining room and a cozy living room. The upper unit offers 2 bedrooms and 1 bathroom, ideal for extended family, tenants, or supplemental income. Set on a mature lot in a quiet, family-friendly neighbourhood close to parks, schools, and shopping.Whether you're looking to live in one unit and rent the other or add to your investment portfolio, this property is full of potential! Detached garage and driveway north side of proerty used by main large unit. Driveway to south of property for upper unit. (id:7526)
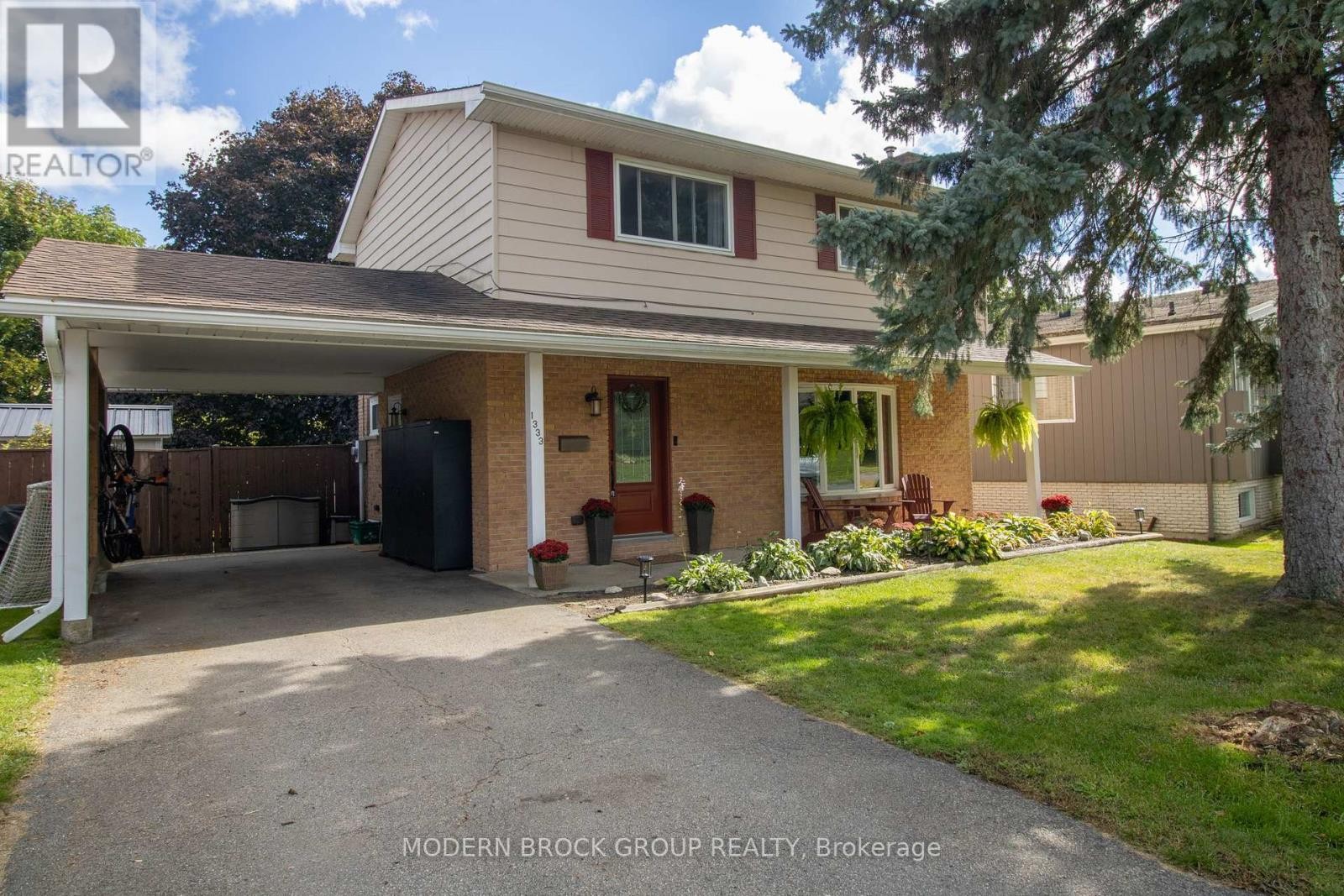
1333 BRIARWOOD DRIVE
Brockville, Ontario
Listing # X12241583
$524,900
3 Beds
/ 3 Baths
$524,900
1333 BRIARWOOD DRIVE Brockville, Ontario
Listing # X12241583
3 Beds
/ 3 Baths
Nestled on a quiet, tree-lined street in one of the North Ends most coveted neighbourhoods, this renovated 3-bedroom, 3-bathroom home offers the perfect blend of style, function, and serenity. From the moment you arrive, you're greeted by mature trees and a welcoming front porch. Step inside to discover a bright and airy living space with gleaming hardwood floors, large windows, and a modern fireplace that anchors the cozy-yet-spacious living room. The heart of the home flows effortlessly from the open-concept kitchen to a dining area ideal for family meals or festive gatherings. Every corner has been thoughtfully updated, offering a clean, contemporary feel with timeless touches. Upstairs, you'll find three comfortable bedrooms, including a generously sized primary filled with natural light. Head downstairs to find a finished basement that adds flexible living space whether you're dreaming of a home office, media room, or play zone, the options are endless. Outside, the magic continues. The fully fenced backyard is a private retreat with lush greenery backing onto peaceful green space. Lounge in the sunroom, unwind in the hot tub, or entertain on the large deck. With a carport, curb appeal, and easy access to parks, schools, and amenities, this home truly has it all. Don't miss your chance to live where comfort meets charm. Schedule your tour today and fall in love with North End living! (id:7526)
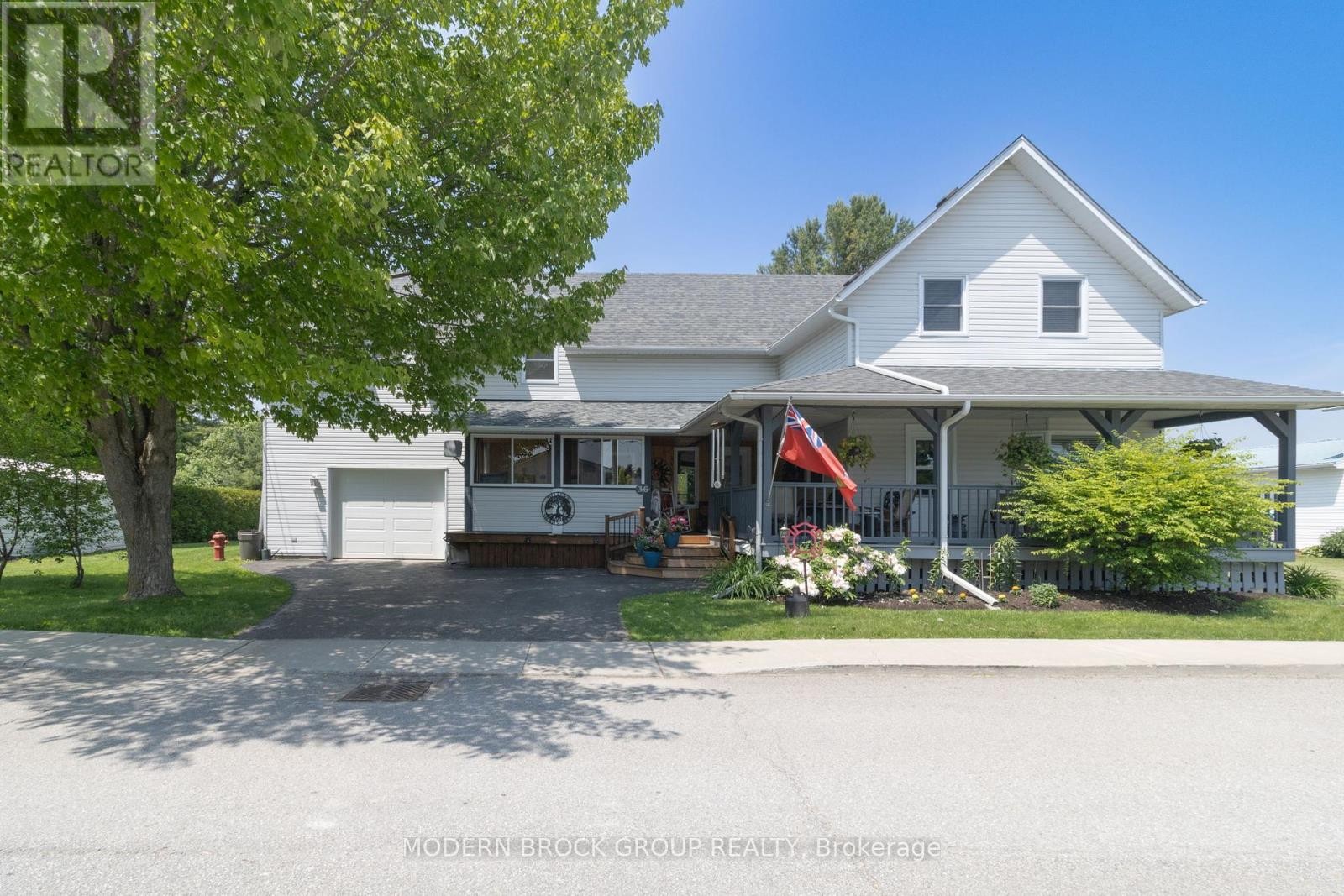
36 WELLINGTON STREET E
Athens, Ontario
Listing # X12201302
$549,900
4 Beds
/ 3 Baths
$549,900
36 WELLINGTON STREET E Athens, Ontario
Listing # X12201302
4 Beds
/ 3 Baths
Welcome to this spacious and inviting 4-bedroom, 3-bathroom country home, perfectly nestled on a large lot in the peaceful village of Athens. Full of character and designed for comfortable living, this home offers a unique blend of charm, space, and functionality ideal for families or anyone seeking a quieter pace of life. The main floor features a primary bedroom with a walk-in shower, offering comfort and convenience with easy access. A standout feature of the home is the extra-large family room located above the attached garage the perfect space for relaxing, entertaining, or creating a home theatre or playroom. Enjoy the outdoors from multiple serene spots: the covered front porch, a screened-in porch at the front of the home, or the spacious back deck with gazebo, ideal for outdoor dining, morning coffee, or quiet evenings under the stars. For those needing storage or workshop space, the property offers both a 1-car attached garage and a detached garage with an additional storage area perfect for tools, hobbies, or extra vehicles. Located on a quiet street in a charming village, this property is surrounded by mature trees and open space, creating a truly peaceful, country atmosphere while still being close to amenities. Don't miss this rare opportunity to own a beautiful home with room to grow in the heart of Athens. Windows and exterior doors replaced in 2023 (id:7526)
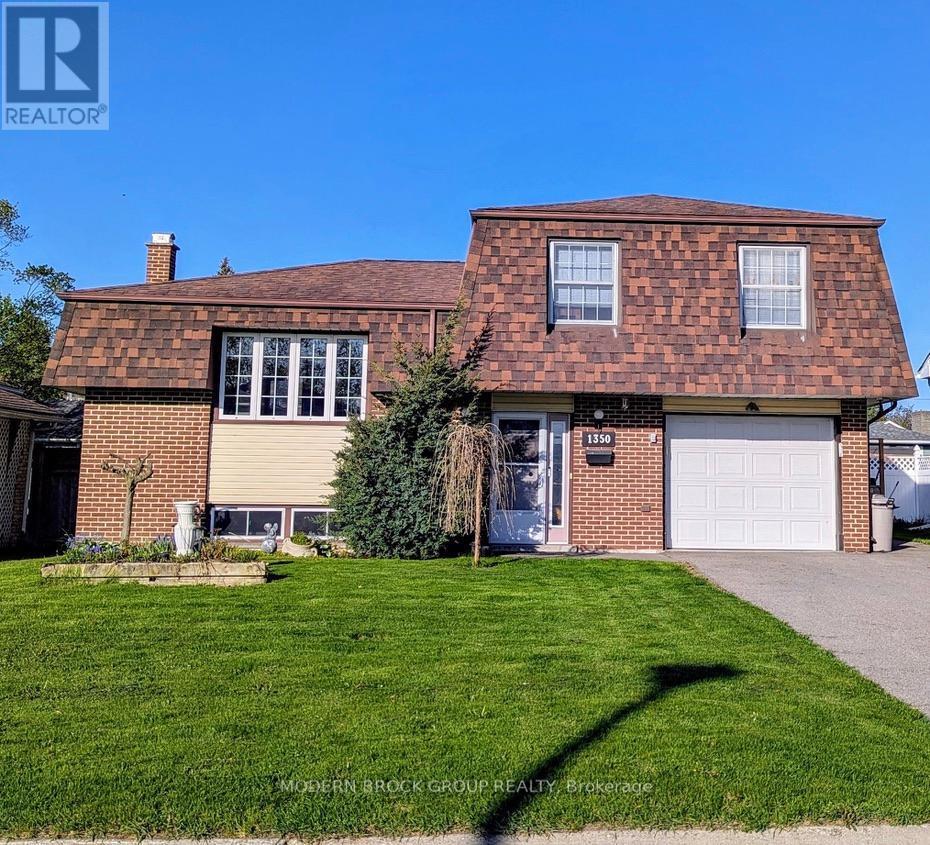
1350 LINDEN CRESCENT
Brockville, Ontario
Listing # X12148934
$549,900
3+1 Beds
/ 2 Baths
$549,900
1350 LINDEN CRESCENT Brockville, Ontario
Listing # X12148934
3+1 Beds
/ 2 Baths
Your new home is tucked away on a quiet, family-friendly street in Brockville's desirable North End. This 3+1 bedroom, 2 bathroom side split offers space, comfort, and unbeatable convenience for todays busy lifestyle. Step inside to a bright and functional layout. The front entrance offers direct access to the attached single-car garage, which also leads out to the fully fenced backyard perfect for families and pet owners alike. This entry level also features a versatile room currently being used as a bedroom but also ideal for a private home office or guest space.Just half a flight of stairs up, you will find the open-concept kitchen, dining, and living area perfect for entertaining. The dining room complete with sliding doors that open to the backyard deck, offering a seamless indoor-outdoor flow of living. Upstairs is the the primary bedroom and two additional bedrooms, all served by a spacious 4-piece bathroom.The lower level offers even more living space with a large recreation room, a 3-piece bathroom, a dedicated laundry area and storage area. The lower level also offers a crawl space for additional storage needs. Step outside to enjoy evening sunsets on the deck or patio, with lots of room for gardening, relaxing, or playing with the kids. Located close to shopping, restaurants, parks, and multiple schools, this home provides the perfect blend of peaceful suburban living and day-to-day convenience. Don't miss your chance to own this home - book your showing today! (id:7526)
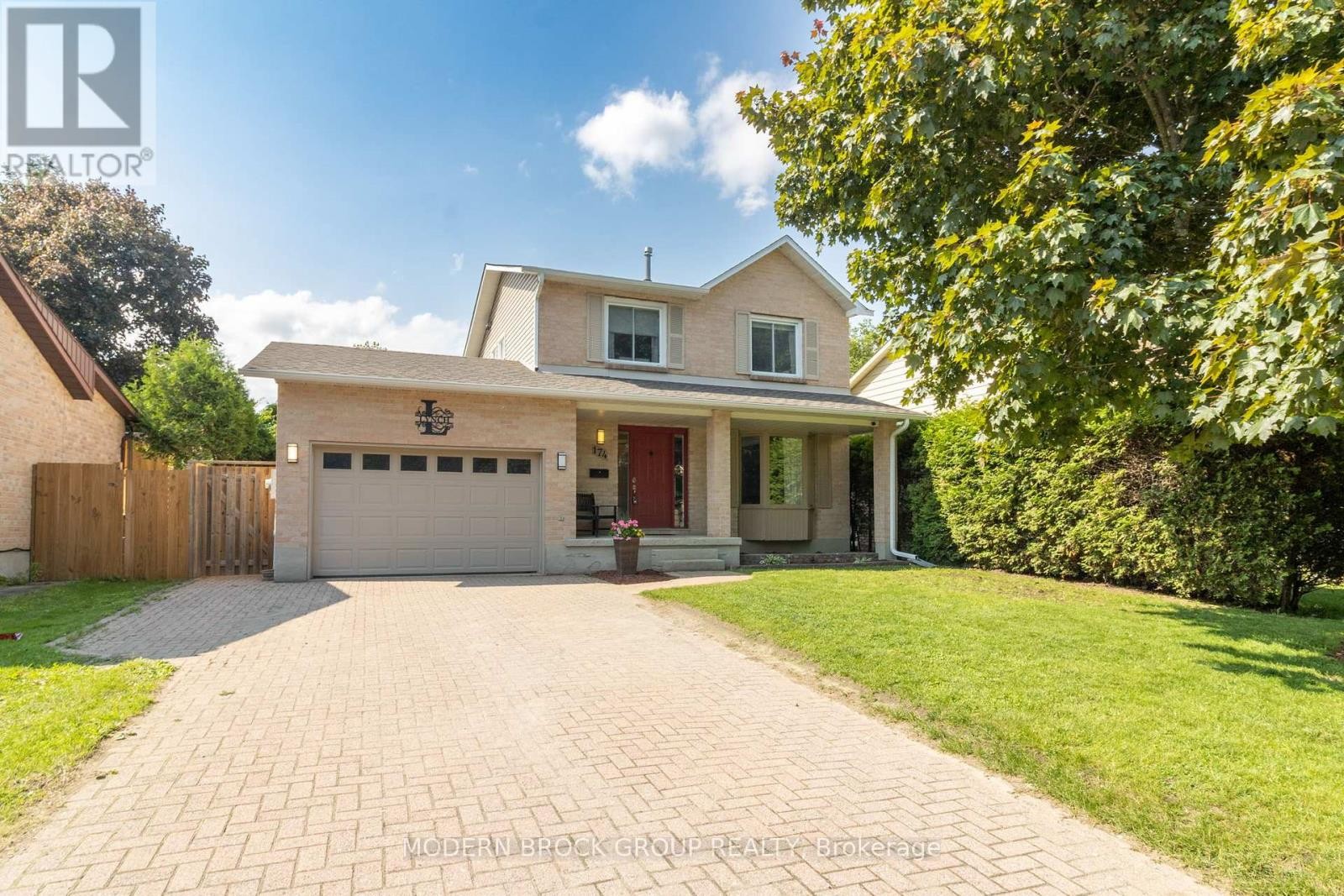
174 ROW PLACE
Brockville, Ontario
Listing # X12253748
$579,900
3 Beds
/ 3 Baths
$579,900
174 ROW PLACE Brockville, Ontario
Listing # X12253748
3 Beds
/ 3 Baths
Tucked away on a quiet cul-de-sac in Brockville popular north end, this beautifully updated 3-bedroom, 3-bathroom detached home offers the perfect blend of style, comfort, and convenience for modern family living. This home offers a bright and open main floor layout, ideal for entertaining and everyday life. The spacious living room is bathed in natural light through a charming bay window, while the open-concept kitchen and dining area create a seamless flow for gatherings. Featuring granite countertops, stainless steel appliances, and a centre island, the kitchen is both functional and elegant. Upstairs, you'll find three bedrooms, including a large primary suite complete with a modern 3-pieceensuite featuring sleek finishes and a walk-in shower. Each room has been tastefully updated with neutral finishes and thoughtful design touches throughout. Downstairs, the finished basement offers even more living space with a spacious family room that's perfect for movie nights, a play area, or a home gym, as well as extra storage to keep everything neatly tucked away. Step outside to enjoy your own backyard retreat, complete with a new deck and an above-ground pool perfect for soaking up the sunshine, hosting weekend BBQs, or unwinding after along day. The attached oversized garage provides ample space for parking, storage, or hobby projects. Recent updates include: Roof (2017),Furnace (2017), Deck (2019), Pool (2019), and many windows throughout. Located close to parks, schools, shopping, and all north-end amenities, this turn-key home is ready to welcome its next chapter. (id:7526)
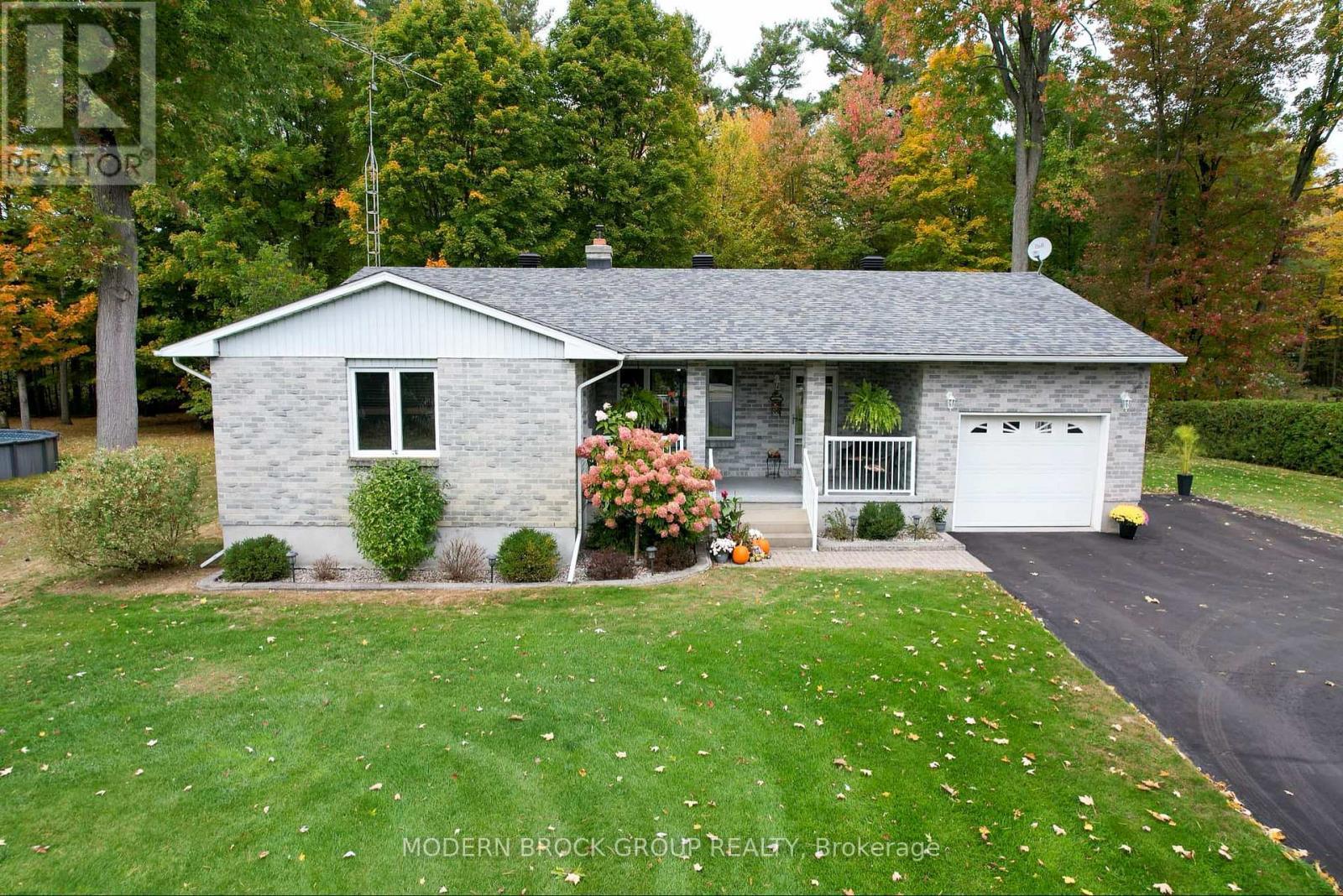
1310 COUNTY 2 ROAD
Elizabethtown-Kitley, Ontario
Listing # X12176971
$659,900
3+1 Beds
/ 3 Baths
$659,900
1310 COUNTY 2 ROAD Elizabethtown-Kitley, Ontario
Listing # X12176971
3+1 Beds
/ 3 Baths
Welcome to this custom built, one owner, lovingly maintained 3+1 bedroom, 3-bathroom bungalow nestled on a peaceful, tree-lined lot just outside of Brockville. This inviting home combines the tranquility of country living with the convenience of being a short drive to town amenities. Step inside to discover a warm and functional main floor featuring an open-concept kitchen and dining area perfect for everyday living and easy entertaining. Three generous bedrooms are thoughtfully arranged, including a spacious primary suite complete with a private ensuite. Main floor laundry adds everyday convenience. The fully finished lower level expands your living space with a cozy rec room warmed by a WETT certified wood stove, a custom wet bar for entertaining, a fourth bedroom ideal for guests or a home office, and ample storage to keep things tidy. Enjoy the outdoors from your beautiful deck off the dining room, where there is plenty of space to relax or host under a canopy of trees. An attached single-car garage provides sheltered parking and additional storage. Whether you are looking to settle into a peaceful family home or escape the hustle of city life, this property offers the best of both worlds nature and comfort, just minutes from Brockville. Recent updates include 16KW generator to power entire house (2020), new TWP approved septic tank, several windows, new patio door/front entrance door, roof (10-12 years), on demand water heater owned (gas), sound proofing in lower level bedroom, custom wet bar, sump pump in basement with backup pump. (id:7526)
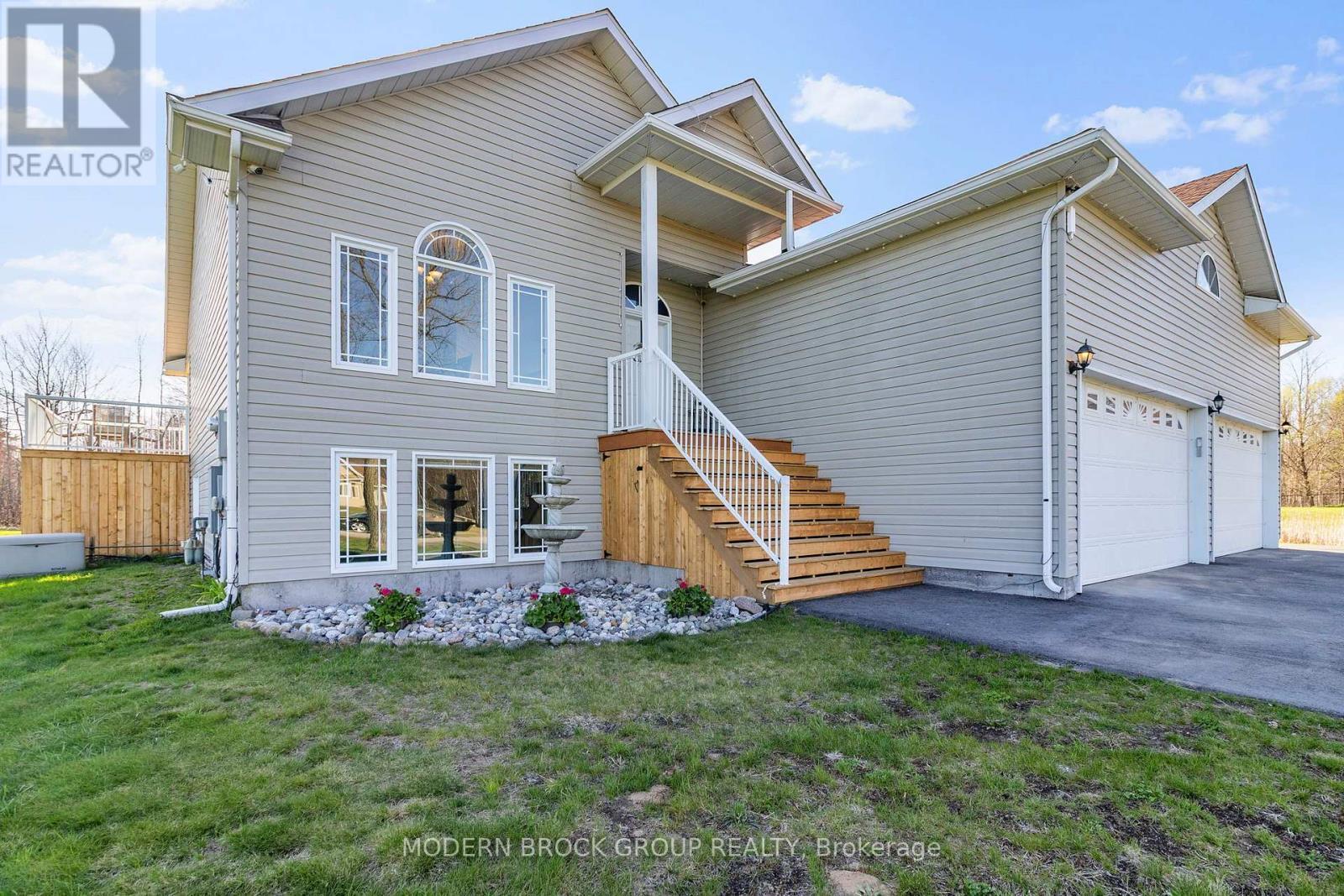
1444 MAPLEWOOD DRIVE
Elizabethtown-Kitley, Ontario
Listing # X12111000
$734,900
3+2 Beds
/ 3 Baths
$734,900
1444 MAPLEWOOD DRIVE Elizabethtown-Kitley, Ontario
Listing # X12111000
3+2 Beds
/ 3 Baths
Situated on a large private lot at the end of a quiet cul-de-sac, this property offers space, comfort, and all the extras including a hot tub, patio, spacious deck, play structure, and tons of room for children or pets to roam. Inside, you're welcomed by a bright front entry and a formal dining room with large windows. The open-concept kitchen and living room are ideal for entertaining, made even more impressive by the soaring cathedral ceiling. The main floor features three generous bedrooms, including a primary suite with a walk-in closet and updated 3-piece ensuite. You'll also find a second full bath and a convenient mudroom with access to the garage. Downstairs, the lower level is filled with natural light and includes a large family room with a wet bar perfect for gatherings or movie nights. Two additional bedrooms offer flexible use, with one easily serving as a home office. A third bathroom and plenty of storage round out this level. Enjoy the ultimate convenience of a heated 3-car garage perfect for winter mornings, hobby space, or storing all the toys, big and small. This is a move-in ready home with all the right features. Recent updates include roof (2024), Fridge and Dishwasher (2024), Ensuite updates including in floor heating (2022), Basement flooring and bathroom (2024), Main level Bathroom & Laundry room (2023), Decks including rear and front steps (2024), Paved Driveway (2024) (id:7526)
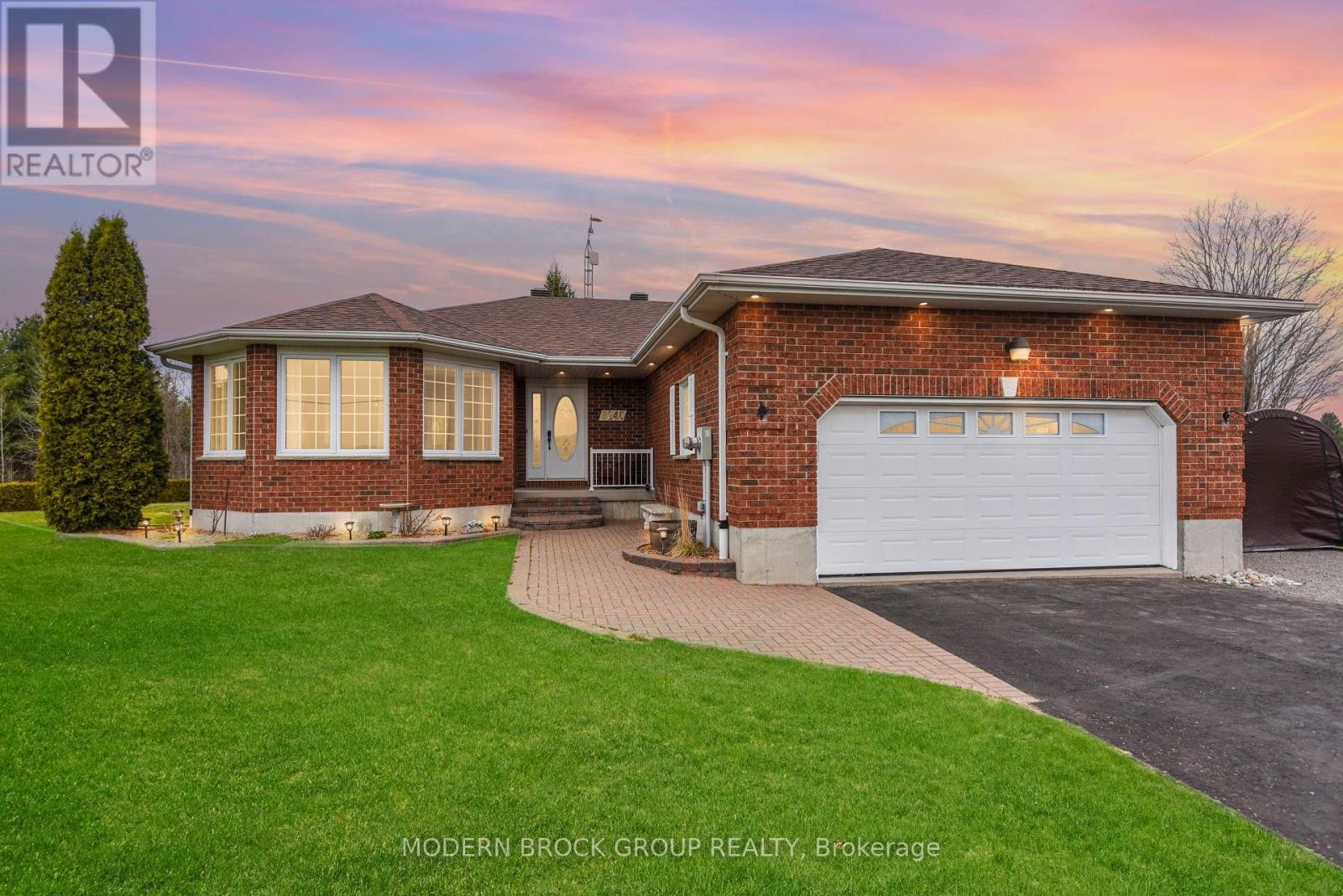
6240 COUNTY ROAD 46 ROAD
Elizabethtown-Kitley, Ontario
Listing # X12151482
$749,900
3+1 Beds
/ 3 Baths
$749,900
6240 COUNTY ROAD 46 ROAD Elizabethtown-Kitley, Ontario
Listing # X12151482
3+1 Beds
/ 3 Baths
Enjoy the space and privacy of country living with all the modern comforts in this beautifully maintained 3+1 bed, 3 full bath bungalow. Located just a short drive from Brockville, this home sits on a generous lot with plenty of room for outdoor enjoyment and everyday convenience. Outdoors, you will find a new composite deck perfect for summer BBQs, morning coffee, or simply taking in the peaceful surroundings. The large yard features a fire pit area and plenty of space for gardening, recreation, or quiet relaxation. Parking and storage are well covered with an attached two-car garage and a detached single garage, ideal for vehicles, tools, or weekend projects. Inside, the home offers a bright, functional layout filled with natural light from large windows. The main living room provides a comfortable space to gather, while the separate dining room is perfect for hosting. A sunny breakfast nook adds a casual dining option. With two family rooms and a spacious recreation room, there is no shortage of space to spread out, entertain, or unwind. The primary bedroom is a peaceful retreat, complete with a walk-in closet and a spa-like 4-piece ensuite featuring updated finishes and a relaxing atmosphere. Additional bedrooms are generously sized, offering flexibility for family, guests, or a home office. The mudroom/laundry room has been stylishly updated with modern finishes and excellent storage, combining functionality with a polished look. This move-in-ready home delivers the best of both worlds a quiet rural setting with thoughtful updates throughout. Recent updates: basement floors, LPV upstairs, laundry room, water heater, reverse osmosis water system & softener, basement lights, outside pot lights, new composite deck, extended driveway with shelter logic, painting throughout, light fixtures, outlets, and oven. Pre-list inspection available upon request. One year warranty on plumbing, electrical, HVAC and appliances included. Septic last pumped October 2024. (id:7526)
